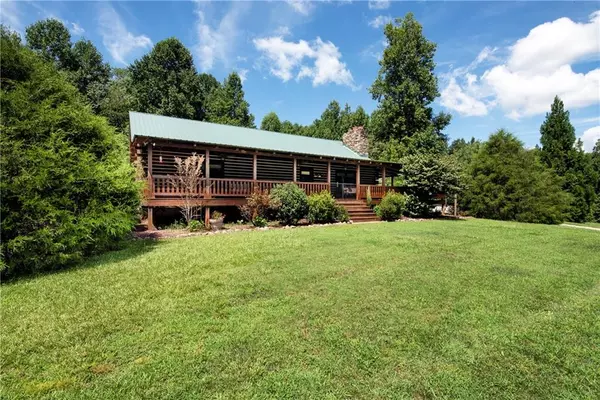For more information regarding the value of a property, please contact us for a free consultation.
585 Caldwell DR Cleveland, GA 30528
Want to know what your home might be worth? Contact us for a FREE valuation!

Our team is ready to help you sell your home for the highest possible price ASAP
Key Details
Sold Price $750,000
Property Type Single Family Home
Sub Type Single Family Residence
Listing Status Sold
Purchase Type For Sale
Square Footage 4,176 sqft
Price per Sqft $179
MLS Listing ID 7101221
Sold Date 12/01/22
Style Country, Ranch, Rustic
Bedrooms 4
Full Baths 2
Half Baths 1
Construction Status Resale
HOA Y/N No
Year Built 2007
Annual Tax Amount $2,904
Tax Year 2021
Lot Size 22.930 Acres
Acres 22.93
Property Description
Beautiful, custom built cabin on almost 23 acres in the beautiful Northeast Georgia Mountains! Enter into the living room and see the beautiful tongue and groove pine ceilings, pine walls, floor to ceiling gas starter stone fireplace, and oak hardwoods throughout the entire main level. Large open kitchen is perfect for entertaining or family gatherings and features tons of cabinet space, stainless appliances, huge walk in pantry, and eat at bar top - large enough for 6+ people! Additionally on the main floor you'll find two bedrooms and 1.5 bathrooms. Primary bedroom is oversized and offers tons of closet storage and ensuite bathroom with dual vanities, large soaking tub, and separate shower. In the fully finished terrace level you'll find two more rooms with a shared bathroom + massive recreation room with another stone fireplace- perfect for playroom, games, movies, man cave, workout room or whatever you can dream of! Huge bonus - TRAILWAVE FIBEROPTIC INTERNET is available at the road and scheduled to be installed at the home! The true show stopper of this property is the outside! Expansive wrap around covered porch, fully fenced mostly pasture land with creek, long driveway, and room for all the animals. As you enter the property, the seasonal mountain views are breathtaking. Located only minutes from town, this home is convenient, yet incredibly private!
Location
State GA
County White
Lake Name None
Rooms
Bedroom Description Master on Main
Other Rooms Other, Outbuilding
Basement Daylight, Exterior Entry, Finished, Finished Bath, Full, Interior Entry
Main Level Bedrooms 2
Dining Room Open Concept
Interior
Interior Features Double Vanity, High Ceilings 9 ft Lower, High Ceilings 9 ft Main, High Ceilings 9 ft Upper, Walk-In Closet(s)
Heating Central
Cooling Ceiling Fan(s), Central Air
Flooring Carpet, Hardwood
Fireplaces Number 2
Fireplaces Type Basement, Family Room, Gas Starter, Masonry
Window Features Double Pane Windows, Insulated Windows
Appliance Dishwasher, Microwave, Refrigerator
Laundry In Hall, Laundry Room
Exterior
Exterior Feature Garden, Other, Private Yard
Parking Features Carport, Detached, Garage Faces Rear, Garage Faces Side, Kitchen Level, RV Access/Parking
Fence Back Yard, Front Yard
Pool None
Community Features None
Utilities Available Other, Underground Utilities
Waterfront Description Creek
View Mountain(s)
Roof Type Metal
Street Surface Paved
Accessibility None
Handicap Access None
Porch Front Porch, Wrap Around
Total Parking Spaces 3
Building
Lot Description Level, Pasture, Private, Stream or River On Lot, Wooded
Story One and One Half
Foundation Concrete Perimeter
Sewer Septic Tank
Water Well
Architectural Style Country, Ranch, Rustic
Level or Stories One and One Half
Structure Type Log, Stone
New Construction No
Construction Status Resale
Schools
Elementary Schools Mossy Creek
Middle Schools White County
High Schools White County
Others
Senior Community no
Restrictions false
Tax ID 049 093
Ownership Fee Simple
Financing no
Special Listing Condition None
Read Less

Bought with Georgia Realty Brokers International Corporation
Get More Information




