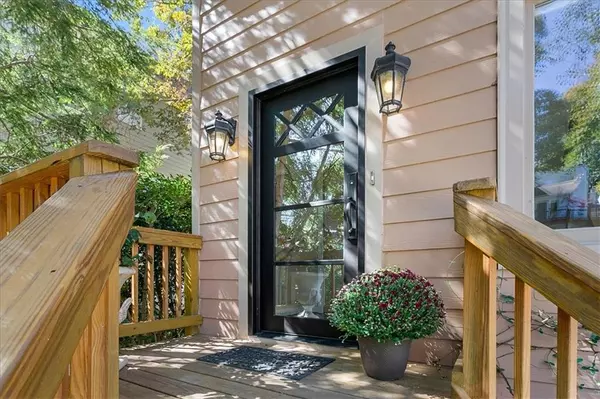For more information regarding the value of a property, please contact us for a free consultation.
10210 Kinross RD Roswell, GA 30076
Want to know what your home might be worth? Contact us for a FREE valuation!

Our team is ready to help you sell your home for the highest possible price ASAP
Key Details
Sold Price $599,000
Property Type Single Family Home
Sub Type Single Family Residence
Listing Status Sold
Purchase Type For Sale
Square Footage 2,398 sqft
Price per Sqft $249
Subdivision Willow Springs
MLS Listing ID 7131869
Sold Date 12/02/22
Style Traditional
Bedrooms 3
Full Baths 2
Half Baths 1
Construction Status Resale
HOA Fees $500
HOA Y/N Yes
Originating Board First Multiple Listing Service
Year Built 1987
Annual Tax Amount $3,097
Tax Year 2021
Lot Size 7,492 Sqft
Acres 0.172
Property Description
WOW!! You will love this 3 bedroom, 2.5 bath master on main contemporary home with stunning golf course views that is conveniently located within walking distance to the clubhouse and all of the fabulous amenities! From the moment you step inside you will be greeted by all the natural daylight! Renovated eat in kitchen with stainless steel appliances, updated cabinets, a screened-in front porch ideal for entertaining year-round! Glorious fireside family room open to formal dining room, half bathroom and oversized master suite with a gorgeous bathroom showcasing a double vanity, soaking tub and spacious tiled shower. Upstairs features two bedrooms, one that could be converted into your perfect work-from-home space. There is also a full bathroom with stunning marble flooring and separate his-and-hers areas. On the terrace level, you will find a finished basement w/ game room, second family room area & tons of storage that you could convert into a playroom, movie theater or work-out room - the options are endless! You will also be “wowed” by the backyard with incredible golf course views. This is a fantastic backyard for ultimate relaxation and top-notch entertaining! If you enjoy golfing, tennis, swimming, and/or fine dining, you will be thrilled about the location of this home as you are just a short walk, or golf cart ride away, from everything that the Country Club of Roswell has to offer! This is the ultimate Roswell dream home, so DON'T WAIT to schedule your tour, it won’t be on the market long!
Location
State GA
County Fulton
Lake Name None
Rooms
Bedroom Description Master on Main,Oversized Master
Other Rooms None
Basement Daylight, Exterior Entry, Finished, Interior Entry
Main Level Bedrooms 1
Dining Room Seats 12+, Separate Dining Room
Interior
Interior Features Cathedral Ceiling(s), Disappearing Attic Stairs, Double Vanity, Entrance Foyer 2 Story
Heating Central, Forced Air
Cooling Ceiling Fan(s), Central Air
Flooring Ceramic Tile, Hardwood, Vinyl
Fireplaces Number 1
Fireplaces Type Great Room
Window Features Insulated Windows,Plantation Shutters
Appliance Dishwasher, Disposal, Double Oven, Electric Cooktop, Microwave, Refrigerator
Laundry Laundry Room, Lower Level
Exterior
Exterior Feature Awning(s), Garden, Rear Stairs
Parking Features Attached, Drive Under Main Level, Driveway, Garage, Garage Door Opener, Garage Faces Front
Garage Spaces 2.0
Fence Back Yard, Fenced, Wrought Iron
Pool None
Community Features Clubhouse, Fitness Center, Homeowners Assoc, Lake, Near Trails/Greenway, Park, Playground, Pool, Tennis Court(s)
Utilities Available Cable Available, Electricity Available, Natural Gas Available, Phone Available, Sewer Available, Underground Utilities, Water Available
Waterfront Description None
View Golf Course
Roof Type Composition
Street Surface Paved
Accessibility None
Handicap Access None
Porch Front Porch, Patio, Screened
Private Pool false
Building
Lot Description Back Yard, Front Yard, Landscaped, On Golf Course
Story Two
Foundation Block
Sewer Public Sewer
Water Public
Architectural Style Traditional
Level or Stories Two
Structure Type Cement Siding,Concrete
New Construction No
Construction Status Resale
Schools
Elementary Schools Northwood
Middle Schools Haynes Bridge
High Schools Centennial
Others
HOA Fee Include Maintenance Grounds
Senior Community no
Restrictions false
Tax ID 12 290107900427
Special Listing Condition None
Read Less

Bought with Realty One Group Edge
Get More Information




