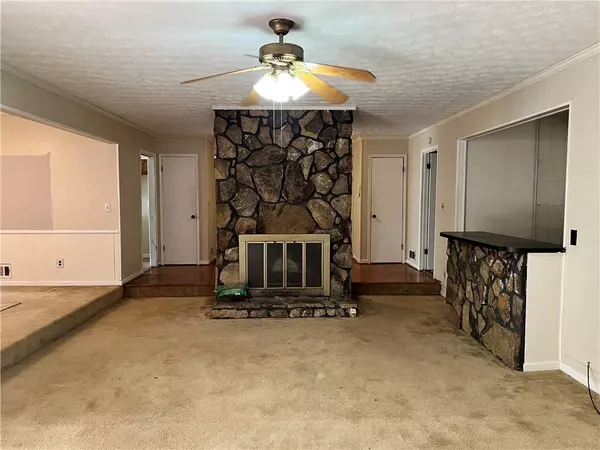For more information regarding the value of a property, please contact us for a free consultation.
1114 Strawberry LN Ellenwood, GA 30294
Want to know what your home might be worth? Contact us for a FREE valuation!

Our team is ready to help you sell your home for the highest possible price ASAP
Key Details
Sold Price $247,500
Property Type Single Family Home
Sub Type Single Family Residence
Listing Status Sold
Purchase Type For Sale
Square Footage 1,730 sqft
Price per Sqft $143
Subdivision Strawberry Hills
MLS Listing ID 7056808
Sold Date 11/30/22
Style Ranch
Bedrooms 3
Full Baths 2
Construction Status Resale
HOA Y/N No
Originating Board First Multiple Listing Service
Year Built 1977
Annual Tax Amount $2,147
Tax Year 2021
Lot Size 0.523 Acres
Acres 0.5231
Property Description
SPACIOUS .52 ACRE CORNER LEVEL LOT, RANCH WITH AN IN-GROUND POOL IN A PRIVACY FENCED YARD, in a quiet mature neighborhood! From the Front Door into the Foyer opened to the sunken Family Room with Bar, perfect for entertaining. To the right is open to formal Dining Room which is open to Kitchen. From the kitchen is the 2 car side entry garage! Back to the Front door and to the left is the hall way to 3 Bedrooms, 2 Baths. Tenants rented the home for 10 years and the pool is covered because they did not use it. So enjoy the level back yard and the pool within the privacy fenced yard. 2 Car Side-Entry Garage. WELCOME HOME!
Location
State GA
County Henry
Lake Name None
Rooms
Bedroom Description Master on Main,Split Bedroom Plan
Other Rooms None
Basement None
Main Level Bedrooms 3
Dining Room Open Concept, Separate Dining Room
Interior
Interior Features Cathedral Ceiling(s), Entrance Foyer, Walk-In Closet(s)
Heating Forced Air
Cooling Ceiling Fan(s), Central Air
Flooring Laminate
Fireplaces Number 1
Fireplaces Type Factory Built, Family Room, Wood Burning Stove
Window Features None
Appliance Disposal, Electric Cooktop, Electric Oven, Electric Water Heater
Laundry In Hall
Exterior
Exterior Feature Private Rear Entry, Private Yard
Parking Features Garage, Garage Door Opener, Garage Faces Side, Kitchen Level, Level Driveway
Garage Spaces 2.0
Fence Back Yard, Fenced
Pool Fenced, Gunite, In Ground
Community Features None
Utilities Available Cable Available, Electricity Available, Phone Available, Sewer Available, Underground Utilities, Water Available
Waterfront Description None
View Other
Roof Type Shingle
Street Surface Paved
Accessibility Accessible Doors, Accessible Electrical and Environmental Controls, Accessible Entrance, Accessible Full Bath
Handicap Access Accessible Doors, Accessible Electrical and Environmental Controls, Accessible Entrance, Accessible Full Bath
Porch Deck, Front Porch, Patio
Private Pool true
Building
Lot Description Back Yard, Corner Lot, Front Yard, Level
Story One
Foundation Concrete Perimeter
Sewer Public Sewer
Water Public
Architectural Style Ranch
Level or Stories One
Structure Type Cedar,Stone,Wood Siding
New Construction No
Construction Status Resale
Schools
Elementary Schools Fairview - Henry
Middle Schools Austin Road
High Schools Stockbridge
Others
Senior Community no
Restrictions false
Tax ID 044A04003000
Acceptable Financing Cash, Conventional
Listing Terms Cash, Conventional
Special Listing Condition None
Read Less

Bought with Solid Source Realty
Get More Information




