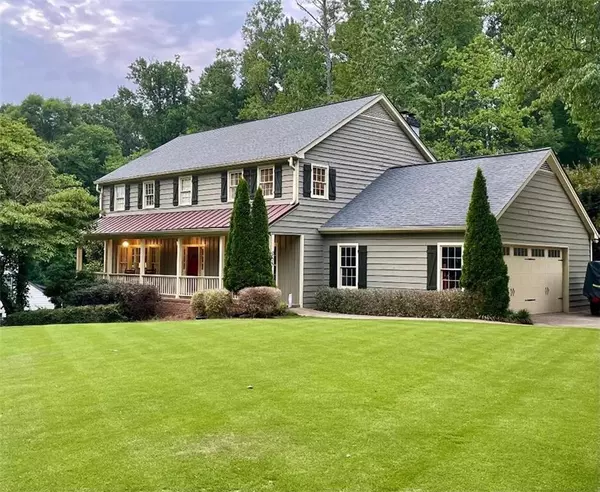For more information regarding the value of a property, please contact us for a free consultation.
955 Hickory Oak HOLW Roswell, GA 30075
Want to know what your home might be worth? Contact us for a FREE valuation!

Our team is ready to help you sell your home for the highest possible price ASAP
Key Details
Sold Price $660,150
Property Type Single Family Home
Sub Type Single Family Residence
Listing Status Sold
Purchase Type For Sale
Square Footage 5,000 sqft
Price per Sqft $132
Subdivision Brookfield Country Club
MLS Listing ID 7121030
Sold Date 11/28/22
Style Traditional
Bedrooms 5
Full Baths 4
Half Baths 1
Construction Status Resale
HOA Y/N No
Year Built 1975
Annual Tax Amount $4,111
Tax Year 2021
Lot Size 0.644 Acres
Acres 0.6439
Property Description
This is your chance to get into Brookfield Country Club and live the lifestyle you've been seeking. This home oozes grace and character and is perfect for a growing or generational family living situation. The main living area is highly appointed with 9 foot ceilings throughout giving it a spacious feel. The kitchen is the heart of this home and bright morning light fills the bay windows that over look the deck and .643 acres beyond. Stainless steel appliances and granite countertops are featured along with a huge island that has plenty of storage. The light and bright dining room easily will seat 12+ for those holiday gatherings. The formal living room is comfortable and spacious. Enjoy The fireside great room with wood beamed ceilings and built in bookshelves. It will be a joy to have a dedicated space in the adjoining library complete with detailed moldings and wainscoting as well as a built in desk. The beautiful half bath is right off of the great room and features bead board and a pedestal sink. Upstairs you will find a large master bedroom with adjoining updated bath. The three additional bedrooms on this level have some of the largest square footage you'll find in Roswell. One bedroom has an ensuite bathroom and there is an additional bathroom shared between the two other bedrooms. The finished terrace level can be anything you want it to be from a teen suite to an in-law suite. Enjoy an office, gym and bathroom, bedroom and kitchen for multigenerational living. The terrace level opens to a huge tree lined backyard that includes a vegetable garden as well as a hidden Japanese garden. The garage is large enough to accommodate two cars, your tools and a golf cart for those clubhouse and pool outings. Tax records do not reflect the true square footage of this home which is estimated to be over 5,000 square feet. Moments to downtown Roswell, the award winning Roswell Area Park and the best schools in the area. Walk less one mile to Roswell High School.
Location
State GA
County Fulton
Lake Name None
Rooms
Bedroom Description In-Law Floorplan, Sitting Room, Other
Other Rooms None
Basement Daylight, Exterior Entry, Finished, Finished Bath, Full, Interior Entry
Dining Room Seats 12+, Separate Dining Room
Interior
Interior Features Beamed Ceilings, Bookcases, Disappearing Attic Stairs, Double Vanity, Entrance Foyer, High Ceilings 9 ft Main, High Speed Internet, His and Hers Closets
Heating Natural Gas, Zoned
Cooling Central Air, Zoned
Flooring Carpet, Ceramic Tile, Hardwood, Stone
Fireplaces Number 1
Fireplaces Type Factory Built, Family Room
Appliance Dishwasher, Disposal, Electric Cooktop, Electric Oven, Microwave, Self Cleaning Oven
Laundry In Kitchen, Main Level
Exterior
Exterior Feature Courtyard, Garden, Private Front Entry, Private Yard
Parking Features Driveway, Garage, Garage Door Opener, Garage Faces Side, Kitchen Level, Level Driveway, RV Access/Parking
Garage Spaces 2.0
Fence Fenced
Pool None
Community Features Clubhouse, Country Club, Golf, Homeowners Assoc, Near Schools, Near Shopping, Near Trails/Greenway, Pool, Restaurant, Street Lights, Swim Team, Tennis Court(s)
Utilities Available Cable Available, Electricity Available, Natural Gas Available, Phone Available, Sewer Available, Underground Utilities, Water Available
Waterfront Description None
View Trees/Woods
Roof Type Shingle
Street Surface Asphalt
Accessibility None
Handicap Access None
Porch Deck
Total Parking Spaces 5
Building
Lot Description Back Yard, Front Yard, Landscaped, Level, Wooded
Story Two
Foundation Block
Sewer Public Sewer
Water Public
Architectural Style Traditional
Level or Stories Two
Structure Type Brick 4 Sides, Cedar
New Construction No
Construction Status Resale
Schools
Elementary Schools Mountain Park - Fulton
Middle Schools Crabapple
High Schools Roswell
Others
Senior Community no
Restrictions false
Tax ID 22 346212900055
Special Listing Condition None
Read Less

Bought with Atlanta Communities
Get More Information




