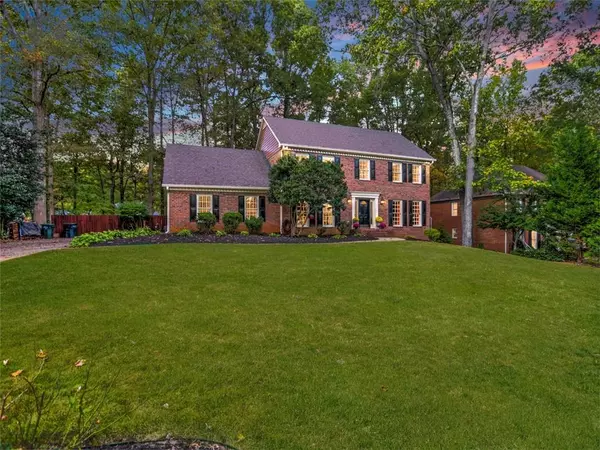For more information regarding the value of a property, please contact us for a free consultation.
4063 BITTERSWEET DR NE Roswell, GA 30075
Want to know what your home might be worth? Contact us for a FREE valuation!

Our team is ready to help you sell your home for the highest possible price ASAP
Key Details
Sold Price $610,000
Property Type Single Family Home
Sub Type Single Family Residence
Listing Status Sold
Purchase Type For Sale
Square Footage 3,605 sqft
Price per Sqft $169
Subdivision Hedgerow
MLS Listing ID 7131746
Sold Date 12/02/22
Style Traditional
Bedrooms 4
Full Baths 2
Half Baths 1
Construction Status Resale
HOA Fees $795
HOA Y/N Yes
Year Built 1982
Annual Tax Amount $4,381
Tax Year 2021
Lot Size 0.348 Acres
Acres 0.348
Property Description
You've found it! This wonderful home is in the Roswell part of Cobb County. Lower taxes and award winning schools! Great HEDGEROW amenities and in the LASSITER HIGH SCHOOL DISTRICT! Cul-de-sac location on a beautiful fenced and wooded lot. 4 Bedrooms and 2.5 Baths. Updated Kitchen with Granite Countertops and White Cabinets. Finished Basement with office, Exercise Room, and media room. Comfy screened-in porch and brand new deck. New Windows and Exterior Paint in 2020! Cool
and very functional MUDROOM and LAUNDRY area with sink. Upstairs 2nd bathroom is a SPLIT JACK AND JILL, with a door between the sink side and the tub side. Allows for 2 people to use at the same time. Convenient Central Vac System! Fabulous home!
SELLER WILL PROVIDE NEW CARPET ALLOWANCE WITH ACCEPTABLE OFFER. COULD BE PROVIDED IN CLOSING COSTS, PAID BY THE SELLER.
Location
State GA
County Cobb
Lake Name None
Rooms
Bedroom Description None
Other Rooms None
Basement Daylight, Exterior Entry, Full, Partial, Finished
Dining Room Separate Dining Room
Interior
Interior Features Bookcases, Central Vacuum, Entrance Foyer, High Speed Internet, Walk-In Closet(s)
Heating Central
Cooling Central Air
Flooring Carpet, Hardwood
Fireplaces Number 1
Fireplaces Type Family Room, Gas Starter
Window Features Double Pane Windows
Appliance Dishwasher, Disposal, Double Oven, Electric Cooktop, Gas Water Heater, Microwave, Self Cleaning Oven
Laundry Laundry Room, Main Level
Exterior
Exterior Feature Private Yard, Rain Gutters, Storage
Parking Features Attached, Garage Door Opener
Fence Back Yard, Fenced
Pool None
Community Features Playground, Tennis Court(s), Clubhouse, Homeowners Assoc, Pool
Utilities Available Underground Utilities
Waterfront Description None
View Other
Roof Type Composition
Street Surface Asphalt
Accessibility None
Handicap Access None
Porch Deck, Rear Porch, Screened
Total Parking Spaces 2
Building
Lot Description Back Yard, Cul-De-Sac, Landscaped, Wooded
Story Two
Foundation Concrete Perimeter
Sewer Public Sewer
Water Public
Architectural Style Traditional
Level or Stories Two
Structure Type Brick Front
New Construction No
Construction Status Resale
Schools
Elementary Schools Shallowford Falls
Middle Schools Simpson
High Schools Lassiter
Others
Senior Community no
Restrictions true
Tax ID 16040000300
Acceptable Financing Cash, Conventional
Listing Terms Cash, Conventional
Special Listing Condition None
Read Less

Bought with Keller Williams Realty Atl North
Get More Information




