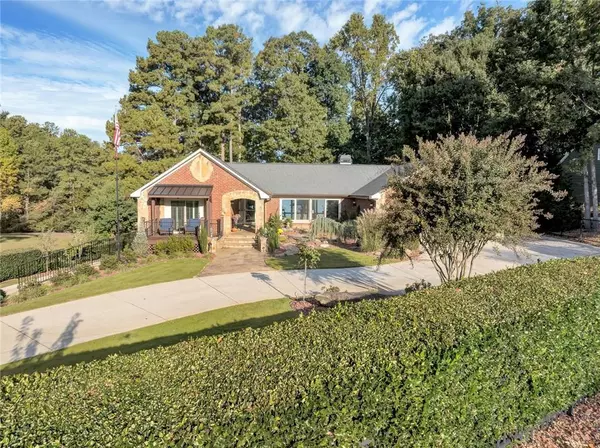For more information regarding the value of a property, please contact us for a free consultation.
6095 Jim Crow RD Flowery Branch, GA 30542
Want to know what your home might be worth? Contact us for a FREE valuation!

Our team is ready to help you sell your home for the highest possible price ASAP
Key Details
Sold Price $1,250,000
Property Type Single Family Home
Sub Type Single Family Residence
Listing Status Sold
Purchase Type For Sale
Square Footage 3,678 sqft
Price per Sqft $339
Subdivision Lake Lanier
MLS Listing ID 7133770
Sold Date 12/07/22
Style Ranch
Bedrooms 4
Full Baths 4
Construction Status Resale
HOA Y/N No
Year Built 1993
Annual Tax Amount $5,971
Tax Year 2021
Lot Size 0.460 Acres
Acres 0.46
Property Description
Ready for the ultimate Lake Lanier lifestyle? Your dream lake home has finally hit the market. Nestled directly across from Port Royale in Flowery Branch, this home sits in a private cove providing stunning sunset views year round. This custom open concept home features a 4BD/4BA that your family and friends will enjoy for years to come. The kitchen opens up to a dining and living room that helps bring the outdoors inside with windows lined throughout the back. Open up both sets of double doors to bring sunsets into your living room. Head to the outdoor living area to experience stunning views and entertainment that will go on throughout the night. Now spark the fire and bond together around the custom fire pit overlooking the end of the cove. Does it get better than this? Walk along the flat path towards the dock to find the shore lined all the way with rip rap. The 24x28 dock features a top deck and open water views. Come back off the dock onto your own private beach, just make sure to have your sun screen. Now look back at the house to really gasp at your new lake home. Oh and did we mention it the boat and jetski are also for sale. So I ask again. Are you ready for the ultimate lake lifestyle?
Location
State GA
County Hall
Lake Name Other
Rooms
Bedroom Description Master on Main, Oversized Master, Sitting Room
Other Rooms None
Basement Daylight, Exterior Entry, Finished, Finished Bath, Full, Interior Entry
Main Level Bedrooms 2
Dining Room Seats 12+, Separate Dining Room
Interior
Interior Features Bookcases, Entrance Foyer, High Ceilings 9 ft Main, High Speed Internet, Vaulted Ceiling(s), Walk-In Closet(s)
Heating Forced Air, Heat Pump, Natural Gas
Cooling Ceiling Fan(s), Central Air, Zoned
Flooring Hardwood, Sustainable, Vinyl
Fireplaces Number 1
Fireplaces Type Family Room, Gas Log, Gas Starter, Glass Doors
Window Features Double Pane Windows, Plantation Shutters
Appliance Dishwasher, Disposal, Double Oven, Electric Oven, Gas Cooktop, Microwave, Range Hood, Self Cleaning Oven
Laundry Laundry Room, Main Level, Mud Room
Exterior
Exterior Feature Private Front Entry, Private Rear Entry, Private Yard, Rear Stairs
Parking Features Attached, Drive Under Main Level, Garage, Garage Faces Front, Garage Faces Side, Kitchen Level, Level Driveway
Garage Spaces 4.0
Fence Back Yard, Fenced, Front Yard, Wrought Iron
Pool None
Community Features Gated, Lake, Park, RV/Boat Storage, Street Lights, Other
Utilities Available Cable Available, Electricity Available, Natural Gas Available, Phone Available, Sewer Available, Underground Utilities, Water Available
Waterfront Description Lake Front
View Lake, Trees/Woods
Roof Type Composition
Street Surface Paved
Accessibility None
Handicap Access None
Porch Deck, Front Porch, Patio, Screened
Total Parking Spaces 4
Building
Lot Description Back Yard, Front Yard, Landscaped, Level, Private
Story One
Foundation Concrete Perimeter
Sewer Septic Tank
Water Public
Architectural Style Ranch
Level or Stories One
Structure Type Brick 4 Sides, Stone
New Construction No
Construction Status Resale
Schools
Elementary Schools Flowery Branch
Middle Schools West Hall
High Schools West Hall
Others
Senior Community no
Restrictions false
Tax ID 08102 001011
Ownership Fee Simple
Financing no
Special Listing Condition None
Read Less

Bought with Anchor Real Estate Advisors, LLC
Get More Information




