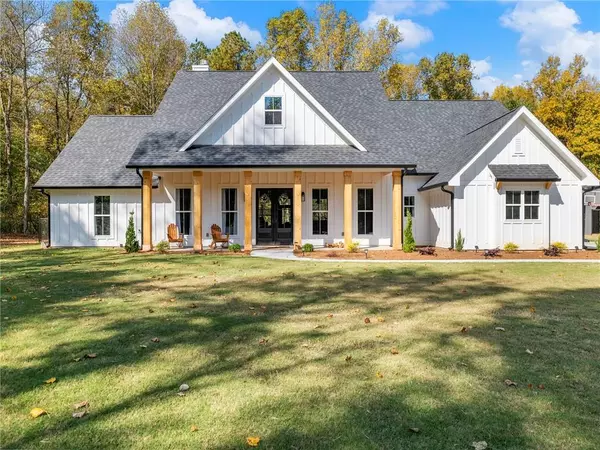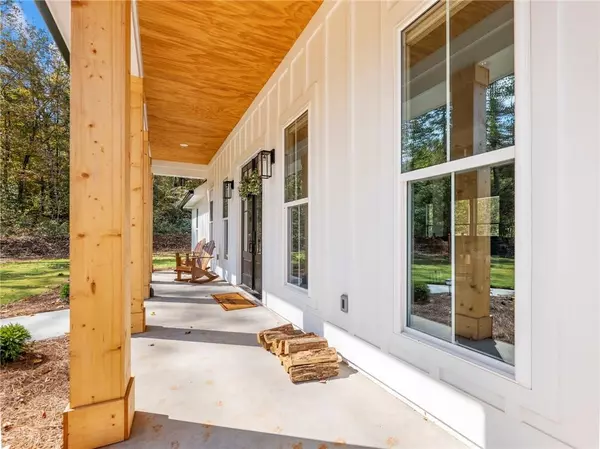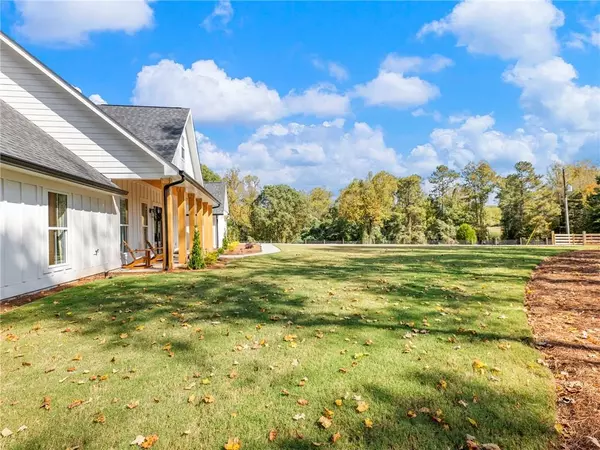For more information regarding the value of a property, please contact us for a free consultation.
483 Diamond Hill RD Gillsville, GA 30543
Want to know what your home might be worth? Contact us for a FREE valuation!

Our team is ready to help you sell your home for the highest possible price ASAP
Key Details
Sold Price $659,600
Property Type Single Family Home
Sub Type Single Family Residence
Listing Status Sold
Purchase Type For Sale
Square Footage 2,683 sqft
Price per Sqft $245
MLS Listing ID 7131906
Sold Date 12/12/22
Style Farmhouse, Ranch
Bedrooms 4
Full Baths 2
Half Baths 1
Construction Status Resale
HOA Y/N No
Year Built 2022
Annual Tax Amount $90
Tax Year 2021
Lot Size 10.720 Acres
Acres 10.72
Property Description
Paradise in the country with the convenience of I-985 and I-85. This farmhouse ranch sitting on 10+ acres comes with every upgrade imaginable. LVP flooring throughout the home. Open concept kitchen with large custom built pine island with granite tops. Antique wood custom built hood vent. Overlook the backyard from the sink through the large sliding window. Dining room with decorative wall is ready to entertain. Enjoy the built in audio system in the main living area, kitchen and back patio. Main level living area windows have custom roller shades installed. Custom closet in the secondary bedroom. Master suite includes a built in custom wood headboard and windows overlooking the pool. Master bath includes his and her vanities custom made with antique wood, his and her custom closets and tiled shower with barn door sliding frameless shower enclosure. Bonus room ready for home theater or gym. Bonus room bath is stubbed and ready to be finished making the total bathroom count 3 1/2 bath. The back covered patio leading to the flat, manicured, fenced backyard is perfect for kids and entertaining. Salt water pool with slide and tanning ledge. 40 x 25 metal building with store front glass and covered attached patio is ready to be made into a pool house. Don't forget the outdoor shower next to the pool! Side pasture is fenced and awaiting your livestock! Land is in the CUVA program and receives preferential tax assessment as Conservation use property under the Conservation Use Assessment Program. Buyer would need to continue conservation use to avoid penalties, interest and taxes that would be due outside of the program.
Location
State GA
County Jackson
Lake Name None
Rooms
Bedroom Description Master on Main
Other Rooms Barn(s), Workshop
Basement None
Main Level Bedrooms 4
Dining Room Separate Dining Room
Interior
Interior Features High Ceilings 9 ft Main, High Ceilings 10 ft Main, His and Hers Closets, Walk-In Closet(s)
Heating Central, Electric, Zoned
Cooling Central Air, Zoned
Flooring Laminate
Fireplaces Number 1
Fireplaces Type Family Room
Window Features Double Pane Windows, Insulated Windows
Appliance Dishwasher, Disposal, Electric Cooktop, Electric Oven
Laundry Laundry Room, Main Level
Exterior
Exterior Feature Private Yard
Parking Features Garage, Level Driveway
Garage Spaces 2.0
Fence Back Yard, Chain Link, Fenced
Pool In Ground, Salt Water, Vinyl
Community Features None
Utilities Available Electricity Available
Waterfront Description None
View Pool
Roof Type Composition
Street Surface Gravel
Accessibility None
Handicap Access None
Porch Covered, Front Porch, Patio
Total Parking Spaces 2
Private Pool true
Building
Lot Description Back Yard, Creek On Lot, Landscaped, Level, Pasture, Private
Story One and One Half
Foundation Slab
Sewer Septic Tank
Water Well
Architectural Style Farmhouse, Ranch
Level or Stories One and One Half
Structure Type Cement Siding
New Construction No
Construction Status Resale
Schools
Elementary Schools Jackson - Other
Middle Schools Jackson - Other
High Schools Jackson - Other
Others
Senior Community no
Restrictions false
Tax ID 086A 010
Special Listing Condition None
Read Less

Bought with EXP Realty, LLC.
Get More Information




