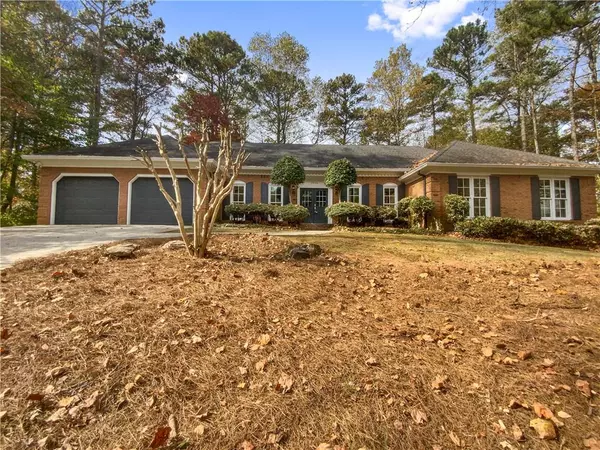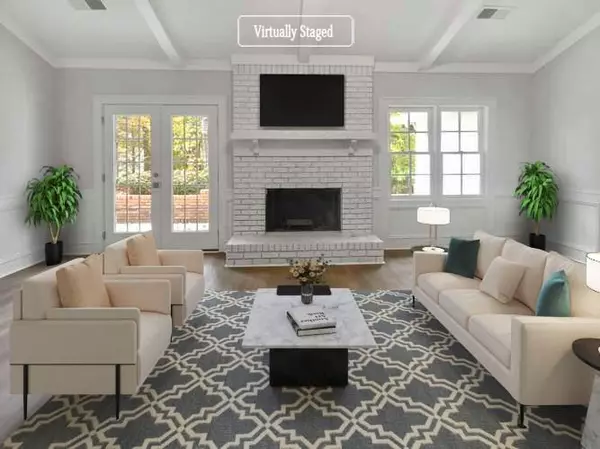For more information regarding the value of a property, please contact us for a free consultation.
3906 Glenraven CT NE Roswell, GA 30075
Want to know what your home might be worth? Contact us for a FREE valuation!

Our team is ready to help you sell your home for the highest possible price ASAP
Key Details
Sold Price $673,200
Property Type Single Family Home
Sub Type Single Family Residence
Listing Status Sold
Purchase Type For Sale
Square Footage 2,548 sqft
Price per Sqft $264
Subdivision Chimney Lakes
MLS Listing ID 7136797
Sold Date 12/15/22
Style Other
Bedrooms 5
Full Baths 3
Half Baths 1
Construction Status Resale
HOA Fees $293
HOA Y/N Yes
Year Built 1984
Annual Tax Amount $1,014
Tax Year 2021
Lot Size 0.633 Acres
Acres 0.6334
Property Description
Your dream home is waiting for you! You don’t want to miss this beautifully renovated gem. The stylish kitchen features sleek quartz counters, stainless appliances, modern tile backsplash and shaker cabinets, making cooking a delight. Bathrooms have been elegantly remodeled to feature new showers and vanities with all the finishing touches. The primary suite is also complete with a custom tile shower and freestanding tub, perfect for winding down. When it comes to everyday living, enjoy this great floor plan complete with updated windows, a cozy fireplace, fresh paint and new flooring. Added living space can be found in the finished basement. Head to the backyard for the perfect private area to enjoy the outdoors and host your next gathering. Don’t wait! Make this beautiful home yours today.
Location
State GA
County Cobb
Lake Name None
Rooms
Bedroom Description None
Other Rooms None
Basement Partial
Main Level Bedrooms 4
Dining Room Other
Interior
Interior Features Other
Heating Natural Gas
Cooling Central Air
Flooring Carpet, Ceramic Tile, Other
Fireplaces Number 1
Fireplaces Type Gas Starter
Window Features None
Appliance Other
Laundry Laundry Room
Exterior
Exterior Feature Other
Parking Features Attached, Garage
Garage Spaces 2.0
Fence None
Pool None
Community Features Other
Utilities Available Electricity Available
Waterfront Description None
View Other
Roof Type Composition
Street Surface Paved
Accessibility None
Handicap Access None
Porch None
Total Parking Spaces 2
Building
Lot Description Cul-De-Sac
Story One
Foundation Pillar/Post/Pier
Sewer Public Sewer
Water Public
Architectural Style Other
Level or Stories One
Structure Type Brick Front, Frame
New Construction No
Construction Status Resale
Schools
Elementary Schools Shallowford Falls
Middle Schools Simpson
High Schools Lassiter
Others
Senior Community no
Restrictions true
Tax ID 01003000070
Acceptable Financing Conventional, Cash
Listing Terms Conventional, Cash
Special Listing Condition None
Read Less

Bought with Keller Williams Realty Cityside
Get More Information




