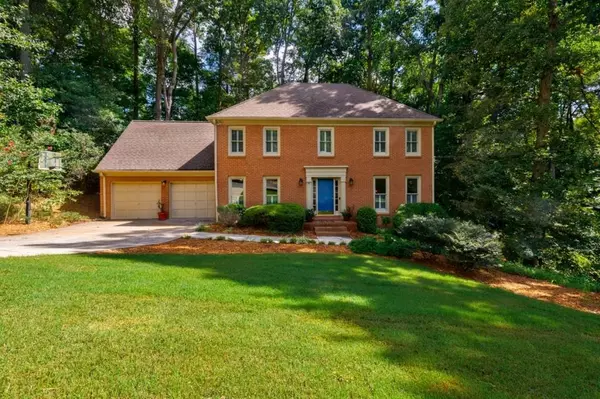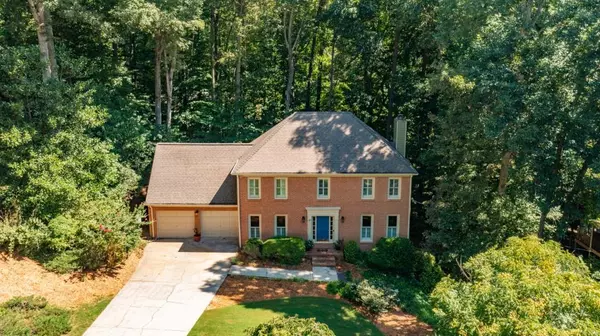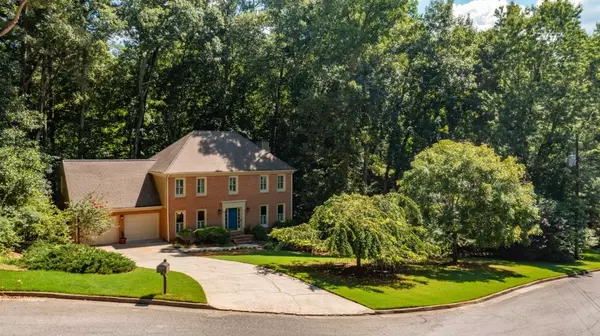For more information regarding the value of a property, please contact us for a free consultation.
135 River Lake CT Roswell, GA 30075
Want to know what your home might be worth? Contact us for a FREE valuation!

Our team is ready to help you sell your home for the highest possible price ASAP
Key Details
Sold Price $650,000
Property Type Single Family Home
Sub Type Single Family Residence
Listing Status Sold
Purchase Type For Sale
Square Footage 3,691 sqft
Price per Sqft $176
Subdivision River Lake Shores
MLS Listing ID 7088076
Sold Date 12/14/22
Style Traditional
Bedrooms 4
Full Baths 3
Half Baths 1
Construction Status Updated/Remodeled
HOA Y/N No
Year Built 1982
Annual Tax Amount $4,841
Tax Year 2021
Lot Size 0.432 Acres
Acres 0.432
Property Description
Walk to Riverside's play area, trails, spray park, boat launch, volley ball court, concerts or hike to Historic Roswell's waterfall, this sought after Chathambilt neighborhood's convenient location is happy discovery. This home has been updated and enhanced making it a perfect Roswell find. The main level host a separate living rm/study, gracious dining room, updated kitchen with quartz counters, double ovens, 5 burner gas Jenn-Air downdraft cooktop, bayed breakfast area + walk-in pantry. Also on the 1st floor is the spacious family room w/fireplace which has added windows for natural light; French doors open to the screened porch, great for entertaining. Wood flooring has been install on both main & upper floors. An unexpected feature of this home is the large owners' retreat which includes bedroom w/sitting area; oversized bathroom w/two expansive vanities, spacious fully tiles shower with ceiling rain-head, huge whirlpool tub, separate private water closet plus dual walk-in closets. The secondary bathroom has been renovated and the laundry relocated upstairs for added convenience. The terrace level is finished and includes a spacious recreation area and bar; full bath plus 2 additional bonus rooms, perfect for a home gym, office, studio, workshop or storage. Insulated windows (23) have have been installed to replace many original windows.
Location
State GA
County Fulton
Lake Name None
Rooms
Bedroom Description Oversized Master, Split Bedroom Plan
Other Rooms None
Basement Bath/Stubbed, Daylight, Exterior Entry, Finished, Finished Bath, Full
Dining Room Separate Dining Room
Interior
Interior Features Bookcases, Entrance Foyer, High Speed Internet, His and Hers Closets, Walk-In Closet(s)
Heating Central
Cooling Central Air, Whole House Fan
Flooring Ceramic Tile, Hardwood
Fireplaces Number 1
Fireplaces Type Family Room, Gas Log
Window Features Double Pane Windows, Insulated Windows, Plantation Shutters
Appliance Dishwasher, Disposal, Double Oven, Gas Cooktop, Refrigerator
Laundry In Hall, Upper Level
Exterior
Exterior Feature Private Front Entry, Private Yard, Rain Gutters, Storage
Parking Features Attached, Covered, Garage, Kitchen Level
Garage Spaces 2.0
Fence Back Yard, Chain Link, Fenced
Pool None
Community Features Street Lights
Utilities Available Cable Available, Electricity Available, Natural Gas Available, Phone Available, Water Available
Waterfront Description None
View Trees/Woods
Roof Type Composition
Street Surface Asphalt
Accessibility None
Handicap Access None
Porch Covered, Deck, Enclosed, Patio, Screened
Total Parking Spaces 2
Building
Lot Description Cul-De-Sac, Landscaped, Sloped, Wooded
Story Two
Foundation None
Sewer Public Sewer
Water Public
Architectural Style Traditional
Level or Stories Two
Structure Type Brick Veneer
New Construction No
Construction Status Updated/Remodeled
Schools
Elementary Schools Esther Jackson
Middle Schools Holcomb Bridge
High Schools Centennial
Others
Senior Community no
Restrictions false
Tax ID 12 212404600245
Acceptable Financing Cash, Conventional
Listing Terms Cash, Conventional
Financing no
Special Listing Condition None
Read Less

Bought with Berkshire Hathaway HomeServices Georgia Properties
Get More Information




