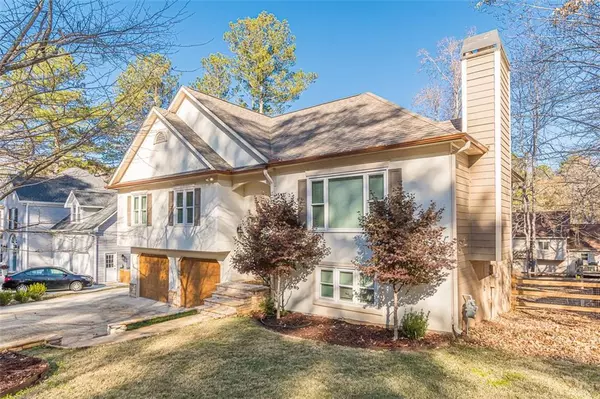For more information regarding the value of a property, please contact us for a free consultation.
4026 BENT WILLOW LN Woodstock, GA 30189
Want to know what your home might be worth? Contact us for a FREE valuation!

Our team is ready to help you sell your home for the highest possible price ASAP
Key Details
Sold Price $443,000
Property Type Single Family Home
Sub Type Single Family Residence
Listing Status Sold
Purchase Type For Sale
Square Footage 2,136 sqft
Price per Sqft $207
Subdivision Eagle Watch
MLS Listing ID 7144706
Sold Date 12/15/22
Style Traditional, Other
Bedrooms 5
Full Baths 3
Construction Status Resale
HOA Fees $863
HOA Y/N Yes
Year Built 1989
Annual Tax Amount $3,593
Tax Year 2021
Lot Size 10,497 Sqft
Acres 0.241
Property Description
Welcome to this move-in ready home in highly sought after Eagle Watch, a master planned
golf/swim/tennis community. This home was remodeled approximately 3 years ago with high end
features throughout and current owner kept it meticulously maintained. Luxury finishes include
refinished hardwood flooring, new cabinets in kitchen and baths, soft close drawers, granite
countertops, stainless steel appliances and more. Adjacent to the bright and cheery eat in kitchen is the
expansive two level deck with wrought iron pickets and plenty of room to host large gatherings. The
large flat backyard is fenced in and features a professionally landscaped rock retaining wall and French
drain. On the main level are 3 bedrooms with ample closet space including 2 in the master suite. The
master bath features a large custom walk-in tiled shower, raised countertops and vanity mirrors with touch LED lighting. The guest bath features a new vanity, light and faucet fixtures and custom tile
tub/shower surround. Downstairs a large living area separate from a bedroom and guest bath has been updated with LVP flooring, shelving and recessed lighting. This flex space would be perfect for a home office, man cave, theater room, she shed, playroom, teen suite or guest suite...the possibilities are endless. The attached garage is spacious and bright with vinyl tile floors and plenty of room for
additional storage. Main living areas and bedrooms just painted with Premium Behr plus a newish roof and newish HVAC truly make this home move in ready! Nestled in the heart of Towne Lake close to downtown Woodstock and good schools.
Location
State GA
County Cherokee
Lake Name None
Rooms
Bedroom Description Master on Main, Split Bedroom Plan
Other Rooms None
Basement Driveway Access, Exterior Entry, Finished, Full, Interior Entry, Daylight
Main Level Bedrooms 3
Dining Room Separate Dining Room, Other
Interior
Interior Features Entrance Foyer 2 Story, Other, High Ceilings 9 ft Main
Heating Forced Air
Cooling Ceiling Fan(s), Central Air, Other
Flooring Hardwood, Laminate, Stone
Fireplaces Number 1
Fireplaces Type Family Room, Gas Log, Gas Starter
Window Features None
Appliance Dishwasher, Electric Cooktop, Electric Oven, Microwave, Range Hood, Refrigerator, Self Cleaning Oven
Laundry In Basement
Exterior
Exterior Feature Other
Parking Features Driveway, Garage, Garage Door Opener, Garage Faces Front
Garage Spaces 2.0
Fence Back Yard, Fenced, Wood
Pool None
Community Features Clubhouse, Golf, Homeowners Assoc, Near Schools, Near Shopping, Playground, Pool, Restaurant, Sidewalks, Street Lights, Swim Team, Tennis Court(s)
Utilities Available Cable Available, Electricity Available, Natural Gas Available, Phone Available, Water Available
Waterfront Description None
View Other
Roof Type Composition
Street Surface Asphalt
Accessibility None
Handicap Access None
Porch Deck, Rear Porch
Total Parking Spaces 2
Building
Lot Description Back Yard, Front Yard, Landscaped, Other
Story Two
Foundation Slab
Sewer Public Sewer
Water Public
Architectural Style Traditional, Other
Level or Stories Two
Structure Type Synthetic Stucco, Other
New Construction No
Construction Status Resale
Schools
Elementary Schools Bascomb
Middle Schools E.T. Booth
High Schools Etowah
Others
HOA Fee Include Swim/Tennis
Senior Community no
Restrictions false
Tax ID 15N10A 178
Special Listing Condition None
Read Less

Bought with Drake Realty of GA, Inc.
Get More Information




