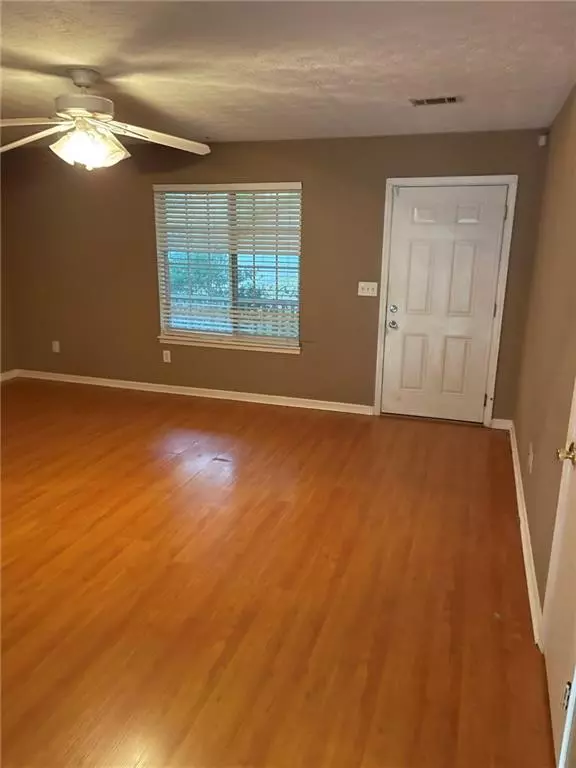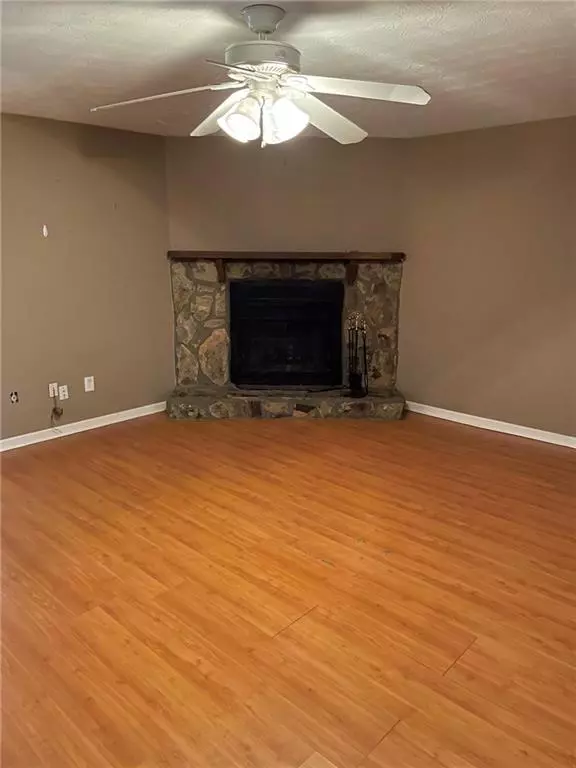For more information regarding the value of a property, please contact us for a free consultation.
1438 Roman Point DR Norcross, GA 30093
Want to know what your home might be worth? Contact us for a FREE valuation!

Our team is ready to help you sell your home for the highest possible price ASAP
Key Details
Sold Price $275,000
Property Type Single Family Home
Sub Type Single Family Residence
Listing Status Sold
Purchase Type For Sale
Square Footage 1,359 sqft
Price per Sqft $202
Subdivision Roman Point
MLS Listing ID 7142609
Sold Date 12/16/22
Style Ranch
Bedrooms 3
Full Baths 2
Construction Status Resale
HOA Y/N No
Year Built 1981
Annual Tax Amount $2,001
Tax Year 2021
Lot Size 0.310 Acres
Acres 0.31
Property Description
Welcome home to this corner-lot Ranch conveniently located near I-85, Highway 29, and Steve Reynolds Blvd in the Roman Pointe Community. This home has everything that you're looking for, starting with the peaceful front porch and the stone fireplace that greets you in the family room. From there, walk into the separate dining room and the large adjacent kitchen featuring stone counter tops, a vent hood, and large pantry. Down the hall you'll find a main suite and bath along with two large secondary bedrooms and hall bath. Whether you like to entertain or just enjoy peaceful evenings, the back deck is the perfect spot for grilling out or relaxing at sunset as you gaze at your private, fenced back yard. Don't miss the two-car garage and separate laundry room! Only minutes away from the schools, great shopping, and restaurants, this home is the perfect find.
Location
State GA
County Gwinnett
Lake Name None
Rooms
Bedroom Description Master on Main, Roommate Floor Plan, Other
Other Rooms Shed(s)
Basement None
Main Level Bedrooms 3
Dining Room Separate Dining Room
Interior
Interior Features High Speed Internet, Other
Heating Central, Natural Gas
Cooling Ceiling Fan(s), Central Air
Flooring Carpet, Ceramic Tile, Concrete, Hardwood
Fireplaces Number 1
Fireplaces Type Family Room
Window Features None
Appliance Dishwasher, Gas Cooktop, Gas Range, Range Hood
Laundry In Garage, Laundry Room, Main Level
Exterior
Exterior Feature Private Yard
Parking Features Driveway, Garage, Garage Door Opener, Garage Faces Front, Kitchen Level, Level Driveway
Garage Spaces 2.0
Fence Back Yard
Pool None
Community Features Near Schools, Near Shopping, Restaurant, Sidewalks, Street Lights
Utilities Available Cable Available, Electricity Available, Natural Gas Available, Phone Available, Sewer Available, Water Available
Waterfront Description None
View Other
Roof Type Composition, Shingle
Street Surface Asphalt, Paved
Accessibility None
Handicap Access None
Porch Covered, Deck, Front Porch
Total Parking Spaces 2
Building
Lot Description Back Yard, Corner Lot, Front Yard, Level, Private
Story One
Foundation Slab
Sewer Public Sewer
Water Public
Architectural Style Ranch
Level or Stories One
Structure Type Wood Siding
New Construction No
Construction Status Resale
Schools
Elementary Schools Meadowcreek
Middle Schools Lilburn
High Schools Meadowcreek
Others
Senior Community no
Restrictions false
Tax ID R6188 276
Acceptable Financing Cash, Conventional, Other
Listing Terms Cash, Conventional, Other
Special Listing Condition None
Read Less

Bought with Rudhil Companies, LLC
Get More Information




