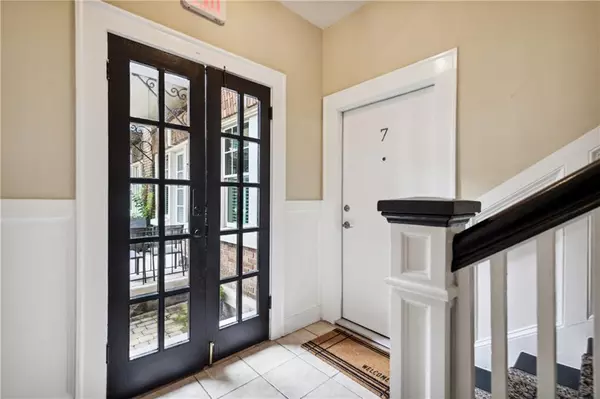For more information regarding the value of a property, please contact us for a free consultation.
907 Piedmont AVE NE #7 Atlanta, GA 30309
Want to know what your home might be worth? Contact us for a FREE valuation!

Our team is ready to help you sell your home for the highest possible price ASAP
Key Details
Sold Price $445,000
Property Type Condo
Sub Type Condominium
Listing Status Sold
Purchase Type For Sale
Square Footage 1,175 sqft
Price per Sqft $378
Subdivision Piedmont Crescent
MLS Listing ID 7097827
Sold Date 12/09/22
Style Traditional
Bedrooms 2
Full Baths 1
Construction Status Updated/Remodeled
HOA Fees $5,249
HOA Y/N Yes
Year Built 1930
Annual Tax Amount $3,428
Tax Year 2021
Property Description
This incredible renovated main level, right rear corner condo is a part of an intimate all brick two story 20 unit condominium complex, located in the heart of midtown. Walkability to major corporations, Piedmont Park, Midtown Marta, fine dining, shopping, and entertainment. Tree lined sidewalks lead to a staircase that climbs high above the street to a beautifully landscaped courtyard that overlooks the midtown skyline. From a secured private hallway enter old world charm. Spacious living room with built-in cabinet. Bright and airy dining room with French door that leads out onto a ground level balcony that overlooks the professionally landscaped front courtyard. Renovated/updated, light, bright kitchen with white cabinets, stone countertops, stainless steel appliances, gas stove, newer faucet fixtures, and recessed lighting. Renovated white tiled bathroom, high sink vanity with soft close cabinets, Carrara marble sink top, and newer faucet fixtures. Tub/shower with white tiled surround. Two large bedrooms that include closets with closet organizers. Large newer double insulated windows on the rear, right, and front side of the unit that bring in lots of natural light. Wood plantation shutters, nine foot ceilings, real oak wood hardwood floors throughout, smooth ceilings throughout, solid wood wainscoting in dining room and hallway, grey painted walls, and lovely crown molding throughout. Ceiling fans in bedrooms. Mudroom with an exposed original brick wall, plus built-in bar area with storage. This unit is only one of two units that have a private back access to a rear landscaped patio and grill area. This private back access also leads to the right side parking lot. One assigned parking space, plus visitor parking. Shared community storage in basement. Washer/ Dryer remain. Check Private remarks for private entry code.
Location
State GA
County Fulton
Lake Name None
Rooms
Bedroom Description Master on Main
Other Rooms None
Basement Crawl Space, Driveway Access, Partial
Main Level Bedrooms 2
Dining Room Separate Dining Room
Interior
Interior Features High Ceilings 9 ft Main, High Speed Internet
Heating Central, Forced Air, Natural Gas
Cooling Ceiling Fan(s), Central Air
Flooring Ceramic Tile, Hardwood
Fireplaces Type None
Window Features Double Pane Windows, Insulated Windows, Plantation Shutters
Appliance Dishwasher, Disposal, Dryer, Gas Cooktop, Gas Range, Gas Water Heater, Range Hood, Refrigerator, Self Cleaning Oven, Washer
Laundry In Kitchen, Main Level
Exterior
Exterior Feature Courtyard, Private Rear Entry
Garage Assigned, Parking Lot
Fence Back Yard, Chain Link
Pool None
Community Features Homeowners Assoc, Near Beltline, Near Marta, Near Schools, Near Shopping, Near Trails/Greenway, Park, Public Transportation, Restaurant, Sidewalks, Street Lights
Utilities Available Cable Available, Electricity Available, Natural Gas Available, Phone Available, Sewer Available, Water Available
Waterfront Description None
View Trees/Woods
Roof Type Composition
Street Surface Asphalt
Accessibility None
Handicap Access None
Porch Front Porch, Patio
Total Parking Spaces 1
Building
Lot Description Back Yard, Corner Lot, Landscaped, Level, Private, Sloped
Story One
Foundation Brick/Mortar
Sewer Public Sewer
Water Public
Architectural Style Traditional
Level or Stories One
Structure Type Brick 4 Sides
New Construction No
Construction Status Updated/Remodeled
Schools
Elementary Schools Springdale Park
Middle Schools David T Howard
High Schools Midtown
Others
HOA Fee Include Maintenance Structure, Maintenance Grounds, Pest Control, Reserve Fund, Sewer, Termite, Trash, Water
Senior Community no
Restrictions true
Tax ID 14 004900031298
Ownership Condominium
Acceptable Financing Cash, Conventional
Listing Terms Cash, Conventional
Financing no
Special Listing Condition None
Read Less

Bought with Virtual Properties Realty. Biz
Get More Information




