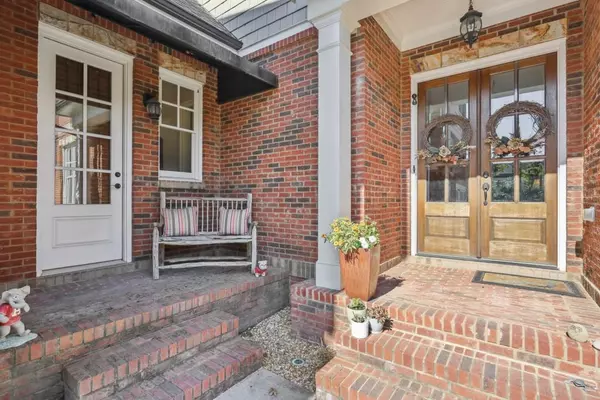For more information regarding the value of a property, please contact us for a free consultation.
2729 Vinings Orchard CIR SE Atlanta, GA 30339
Want to know what your home might be worth? Contact us for a FREE valuation!

Our team is ready to help you sell your home for the highest possible price ASAP
Key Details
Sold Price $875,000
Property Type Single Family Home
Sub Type Single Family Residence
Listing Status Sold
Purchase Type For Sale
Square Footage 3,950 sqft
Price per Sqft $221
Subdivision Vinings
MLS Listing ID 7129403
Sold Date 12/16/22
Style Traditional
Bedrooms 4
Full Baths 3
Half Baths 1
Construction Status Resale
HOA Y/N Yes
Year Built 2013
Annual Tax Amount $9,560
Tax Year 2021
Lot Size 9,147 Sqft
Acres 0.21
Property Description
Great opportunity for a Vinings Owner suite on Main floor home! This is only one of the best things about this home! It also has High ceilings, vaulted open kitchen family room space, quality newer construction from Providence Construction, separate dining, level front and back yards, 2 car garage, lots of storage, a quiet cul-de-sac with lawncare included in easy HOA at $250 per month! Newer hardwood floors on the main with open kitchen, formal dining and big living space now split with eat-in and family room. Tall cabinets, large island, pantry, stainless appliance and a covered back porch that connects to an amazing back yard hardscape patio, summer kitchen, fireplace and hot tub! Great for 4 seasons of fun and entertaining. This home has 2 staircases, one that accesses 3 large secondary bedrooms and 2 bath, the second staircase leads to a separate bonus room, study, office, man-cave, kids playroom. This space is also stubbed for a full bath. Owners suite include double vanities, separate tub and shower, big walk in closet, sitting area and door with access to the back yard. This is Great living full time or very easy lock and go lifestyle. Vinings Orchard is in Vinings at Log Cabin and Woodland Brook with easy access to highways, private schools, Atlanta's expanding Upper West Side, trails and dining.
Location
State GA
County Cobb
Lake Name None
Rooms
Bedroom Description Master on Main, Sitting Room
Other Rooms None
Basement None
Main Level Bedrooms 1
Dining Room Separate Dining Room
Interior
Interior Features Cathedral Ceiling(s), Disappearing Attic Stairs, Double Vanity, Entrance Foyer 2 Story, High Ceilings 9 ft Upper, High Ceilings 10 ft Main, Low Flow Plumbing Fixtures, Tray Ceiling(s), Vaulted Ceiling(s), Walk-In Closet(s)
Heating Central, Forced Air, Natural Gas
Cooling Ceiling Fan(s), Central Air
Flooring Carpet, Ceramic Tile, Hardwood
Fireplaces Number 1
Fireplaces Type Circulating, Factory Built, Family Room, Gas Starter, Insert
Window Features Insulated Windows, Plantation Shutters
Appliance Dishwasher, Disposal, Double Oven, Electric Oven, ENERGY STAR Qualified Appliances, Gas Cooktop, Microwave, Range Hood, Refrigerator, Self Cleaning Oven
Laundry Laundry Room, Main Level, Mud Room
Exterior
Exterior Feature Awning(s), Gas Grill, Private Yard
Parking Features Garage, Garage Door Opener, Garage Faces Side, Kitchen Level, Level Driveway
Garage Spaces 2.0
Fence Back Yard, Fenced, Wood, Wrought Iron
Pool None
Community Features Homeowners Assoc, Near Schools, Near Shopping, Near Trails/Greenway, Sidewalks, Spa/Hot Tub, Street Lights
Utilities Available Cable Available, Electricity Available, Natural Gas Available, Sewer Available, Underground Utilities, Water Available
Waterfront Description None
View Other
Roof Type Composition, Shingle
Street Surface Asphalt
Accessibility Accessible Bedroom, Accessible Hallway(s), Accessible Kitchen
Handicap Access Accessible Bedroom, Accessible Hallway(s), Accessible Kitchen
Porch Covered, Patio
Total Parking Spaces 2
Building
Lot Description Back Yard, Cul-De-Sac, Landscaped, Level
Story Two
Foundation Slab
Sewer Public Sewer
Water Public
Architectural Style Traditional
Level or Stories Two
Structure Type Brick 4 Sides, Cement Siding, Frame
New Construction No
Construction Status Resale
Schools
Elementary Schools Nickajack
Middle Schools Campbell
High Schools Campbell
Others
HOA Fee Include Maintenance Grounds, Security
Senior Community no
Restrictions false
Tax ID 17089301200
Ownership Fee Simple
Acceptable Financing Cash, Conventional
Listing Terms Cash, Conventional
Financing no
Special Listing Condition None
Read Less

Bought with Chambers Select Realty
Get More Information




