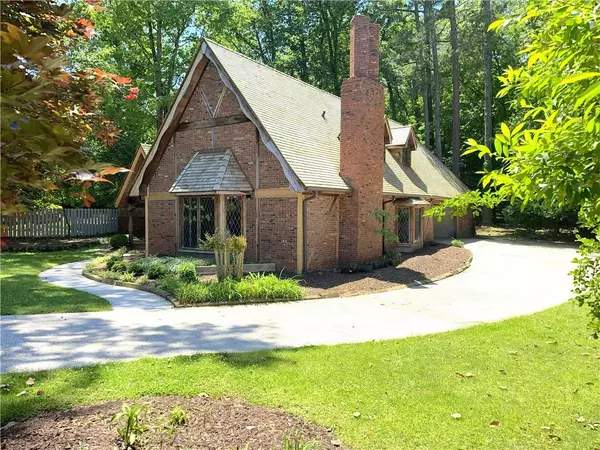For more information regarding the value of a property, please contact us for a free consultation.
400 Breakwater RDG Sandy Springs, GA 30328
Want to know what your home might be worth? Contact us for a FREE valuation!

Our team is ready to help you sell your home for the highest possible price ASAP
Key Details
Sold Price $725,000
Property Type Single Family Home
Sub Type Single Family Residence
Listing Status Sold
Purchase Type For Sale
Square Footage 3,200 sqft
Price per Sqft $226
Subdivision Breakwater
MLS Listing ID 7109960
Sold Date 12/15/22
Style Cottage, European, Tudor
Bedrooms 5
Full Baths 3
Half Baths 1
Construction Status Resale
HOA Y/N Yes
Year Built 1975
Annual Tax Amount $3,097
Tax Year 2021
Lot Size 0.431 Acres
Acres 0.4311
Property Description
One of a kind 5BR/3.5BA English Tudor Cottage in the heart of Sandy Springs. There are beautiful architectural accents and extensive trim throughout. Primary suite on main plus TWO additional bedrooms on the main. Bedrooms #4 and #5 are on the upper level. All bathrooms have been recently updated. Kitchen was gutted and redone in 2017+/- and features high end cabinetry, stainless appliances and quartz surfaces. Walkout courtyard patio is accessible from both the kitchen and the dining room. Great for entertaining and traffic flow! The large vaulted great room with gorgeous bay window,, wood burning fireplace and built-ins is the perfect place to relax. One of the secondary bedrooms on the main has it's own walkout patio. The perfect home office, perhaps. Don't miss the massive walk in attic that could serve as a future recreation room, studio, office or theatre. Amazing central location: .75 mile to Chattahoochee River National Recreation Area, .75 mile to Abernathy Greenway, 1.5 miles to City Springs, 2.5 miles to GA-400, 2.5 miles to I-285. Cedar shake roof new in 2020 +/-Estate owned.
Location
State GA
County Fulton
Lake Name None
Rooms
Bedroom Description Master on Main
Other Rooms None
Basement Crawl Space
Main Level Bedrooms 3
Dining Room Separate Dining Room
Interior
Interior Features Beamed Ceilings, Bookcases, Double Vanity, Entrance Foyer, Entrance Foyer 2 Story, His and Hers Closets
Heating Forced Air
Cooling Central Air, Zoned
Flooring Hardwood
Fireplaces Number 1
Fireplaces Type Gas Starter, Great Room
Window Features None
Appliance Dishwasher, Disposal, Double Oven, Gas Cooktop, Microwave
Laundry Laundry Room, Main Level
Exterior
Exterior Feature Courtyard, Private Front Entry, Private Yard
Parking Features Attached, Garage, Garage Door Opener, Garage Faces Side, Kitchen Level, Level Driveway
Garage Spaces 2.0
Fence None
Pool None
Community Features Homeowners Assoc, Near Schools, Near Shopping, Near Trails/Greenway, Street Lights
Utilities Available Cable Available, Electricity Available, Natural Gas Available, Phone Available, Sewer Available, Water Available
Waterfront Description None
View Other
Roof Type Shingle, Other
Street Surface Asphalt
Accessibility None
Handicap Access None
Porch Patio
Total Parking Spaces 2
Building
Lot Description Back Yard, Landscaped, Level
Story Two
Foundation Block
Sewer Public Sewer
Water Public
Architectural Style Cottage, European, Tudor
Level or Stories Two
Structure Type Brick 4 Sides, Cedar, Frame
New Construction No
Construction Status Resale
Schools
Elementary Schools Spalding Drive
Middle Schools Sandy Springs
High Schools North Springs
Others
Senior Community no
Restrictions false
Tax ID 17 012600060296
Special Listing Condition None
Read Less

Bought with Keller Williams Realty Peachtree Rd.
Get More Information




