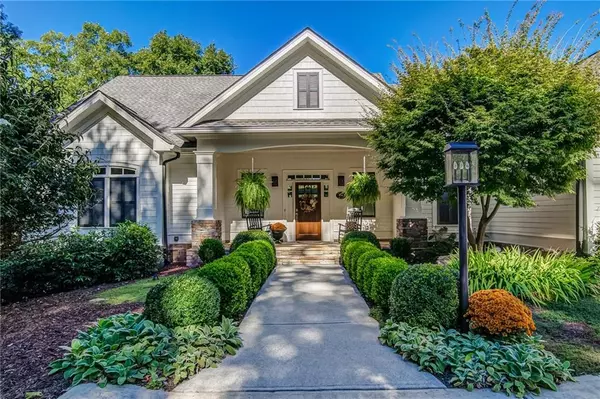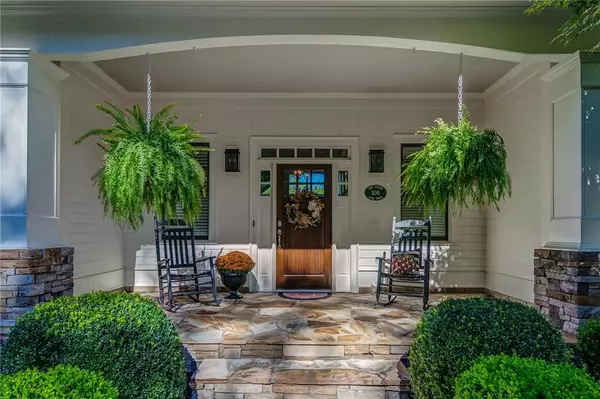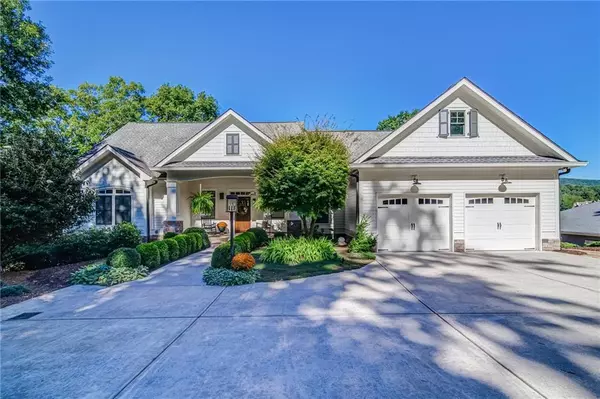For more information regarding the value of a property, please contact us for a free consultation.
300 Hillside DR Waleska, GA 30183
Want to know what your home might be worth? Contact us for a FREE valuation!

Our team is ready to help you sell your home for the highest possible price ASAP
Key Details
Sold Price $1,145,625
Property Type Single Family Home
Sub Type Single Family Residence
Listing Status Sold
Purchase Type For Sale
Square Footage 3,450 sqft
Price per Sqft $332
Subdivision Lake Arrowhead
MLS Listing ID 7128647
Sold Date 12/21/22
Style Craftsman, Ranch
Bedrooms 4
Full Baths 3
Construction Status Resale
HOA Fees $2,268
HOA Y/N Yes
Year Built 2013
Annual Tax Amount $3,105
Tax Year 2021
Lot Size 0.490 Acres
Acres 0.49
Property Description
Stunning Lakefront Custom Built Home Situated in the Foothills of the North Georgia Mountains inside the Beautiful Community of Lake Arrowhead. Southern Charm at it's Finest. Level Driveway Leads to the Flagstone Covered Front Porch that Invites you to Sit and Sip a Spell. Extensive Low/No Maintenance Landscaping is Deer Resistant and Creates a Serene Setting. Step Inside to the Spacious Entry Foyer to be Wowed by the Gorgeous Open Concept Floor Plan with Sweeping Arched Windows in the Great Room and Dining Area Overlooking the Lake. Real Hardwoods Flow Throughout the Living Area. Vaulted Ceilings add to the Wow Factor. Custom Built-ins Flank the Stone Fireplace with Gas Logs. Step Out on the Covered Deck with Magnificent Vaulted Tongue & Groove Ceiling and Outdoor Fireplace! Gourmet Kitchen has Exquisite Honed Granite Counter Tops, Farm Sink, SS Appliances & Tons of Soft Close Cabinets and Counter Space. Just Off the Kitchen is the Walk-in Pantry, Laundry Room w/Additional Storage Space, Mud Room & the Ideal Home Office that is Tucked Away for Functionality. Sophisticated Master Suite on Main Offers Double Trey Ceiling and Gorgeous Lake & Mountain View! Elegant Master En Suite has Separate Tile Shower, Soaking Tub, Elevated Double Vanity and Leads to Custom Master Closet fit for a Queen! The Guest Room on The Main Level is Spacious and has Beautiful Lake Views, Double Closet and Full Bath. Exceptional Finished Terrace Level has Luxury Vinyl Plank Flooring that is Ideal for any Lake Home. The Media Room has Custom Built-ins with Live Edge Shelf and Barn Wood Accents that Offer a Tasteful Nod to the Lake & Mountains. Expansive Bonus/Flex/Office/Bunk Room Offers Tons of Possibilities. A Second Master and Full Bath will Entice Lake Guests to Stay a Spell. The Screen Porch Off the Terrace Level has a Salt Water Hot Tub with Excellent Views and Offers Another Area to Enjoy the Natural Surroundings of the Lake. Beautiful Hardscaping Will Lead you Down to the Water. Lakeside Level Area has A Fire Pit and Stone Patio for Dining Al Fresco. Over-sized Dock has Superior Water Depth Allowing for Diving and Swimming Directly from the Dock. Beautiful Natural Stone Bulkhead is a Nice Backdrop to the Dock. Irrigation Pump from the Lake! The Terrace Level has Loads of Unfinished Space for Storage or Future Living Space. Home was Built to Age in Place and Offers Wide Hallways and Doors. There is also an Elevator Shaft in Place that Currently Functions as Two Fantastic Closets. Home was Built by One of Lake Arrowhead's Most Sought After Builders Known for His Quality and Attention to Detail. Meticulously Maintained. Energy Efficient Home=Low Utilities. Located Near the North Gate for Quick & Easy Access. Gated Lake & Golf Community with 24 Hour Security. Only 1 Hour North of Atlanta. Fabulous Amenities.
Location
State GA
County Cherokee
Lake Name Arrowhead
Rooms
Bedroom Description Master on Main
Other Rooms None
Basement Daylight, Exterior Entry, Finished, Finished Bath, Full, Interior Entry
Main Level Bedrooms 2
Dining Room Open Concept, Seats 12+
Interior
Interior Features Bookcases, Cathedral Ceiling(s), Double Vanity, Entrance Foyer, High Ceilings 9 ft Main, High Speed Internet, Tray Ceiling(s), Vaulted Ceiling(s), Walk-In Closet(s)
Heating Heat Pump, Zoned
Cooling Ceiling Fan(s), Heat Pump
Flooring Carpet, Ceramic Tile, Hardwood
Fireplaces Number 2
Fireplaces Type Great Room, Outside
Window Features Shutters
Appliance Dishwasher, Disposal, Gas Range, Microwave, Range Hood, Refrigerator
Laundry Laundry Room, Main Level
Exterior
Exterior Feature Private Yard
Parking Features Garage, Garage Door Opener, Garage Faces Front, Kitchen Level, Level Driveway
Garage Spaces 2.0
Fence None
Pool None
Community Features Clubhouse, Country Club, Gated, Golf, Homeowners Assoc, Marina, Park, Pickleball, Playground, Pool, Restaurant
Utilities Available Electricity Available, Phone Available, Sewer Available, Water Available
Waterfront Description Lake Front
View Lake, Mountain(s)
Roof Type Composition
Street Surface Paved
Accessibility Accessible Doors, Accessible Hallway(s)
Handicap Access Accessible Doors, Accessible Hallway(s)
Porch Covered, Deck, Front Porch, Screened
Total Parking Spaces 2
Building
Lot Description Front Yard, Landscaped, Private
Story Two
Foundation Concrete Perimeter
Sewer Public Sewer
Water Private
Architectural Style Craftsman, Ranch
Level or Stories Two
Structure Type Cement Siding, HardiPlank Type, Stone
New Construction No
Construction Status Resale
Schools
Elementary Schools R.M. Moore
Middle Schools Teasley
High Schools Cherokee
Others
Senior Community no
Restrictions false
Tax ID 22N20 027
Special Listing Condition None
Read Less

Bought with Rand Realty of Georgia, LLC
Get More Information




