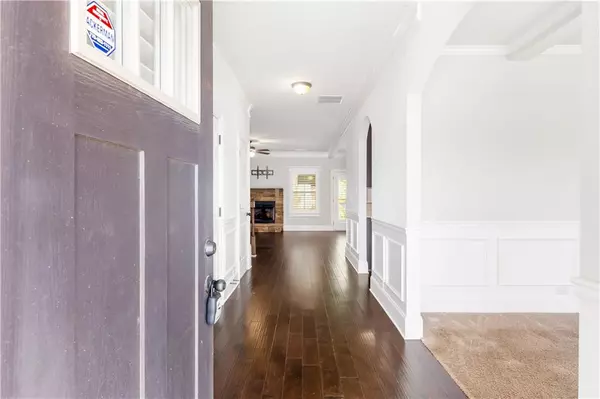For more information regarding the value of a property, please contact us for a free consultation.
247 Ashbury CIR Dallas, GA 30157
Want to know what your home might be worth? Contact us for a FREE valuation!

Our team is ready to help you sell your home for the highest possible price ASAP
Key Details
Sold Price $472,000
Property Type Single Family Home
Sub Type Single Family Residence
Listing Status Sold
Purchase Type For Sale
Square Footage 2,833 sqft
Price per Sqft $166
Subdivision Oakleigh Pointe
MLS Listing ID 7053385
Sold Date 12/21/22
Style Craftsman, Traditional
Bedrooms 5
Full Baths 3
Construction Status Resale
HOA Fees $500
HOA Y/N Yes
Year Built 2016
Annual Tax Amount $3,997
Tax Year 2021
Lot Size 9,583 Sqft
Acres 0.22
Property Description
PREVIOUS BUYER COULD NOT SELL HER HOME. THEIR LOSS = YOUR GAIN! HUGE PRICE REDUCTION, READY TO MOVE IN! INSPECTION COMPLETED, APPRAISED ABOVE LIST PRICE- READY TO SELL!!!!!!!
Perfect resale in popular Oakleigh Pointe. SPECTACULAR home with 5 Beds/3 Baths. Walk into the open foyer with hardwood floors on the main. Separate dining room with beautiful coffered ceilings and arched doorways that lead to the open concept eat-in kitchen that includes stainless steel appliances, granite countertops, custom cabinet with view to cozy family room. Private guest suite and full bath complete the main level. The back deck has been upgraded for the perfect "game day" package. Stone fireplace, TV, bar ledge and wooded view! Upstairs you will find 3 spacious secondary bedrooms with vaulted ceilings as well as a private nook/office/loft with build in cabinets. The primary bedroom offers a HUGE sitting area that would be a perfect nursery or workout area as well as a large spa like bathroom. The unfinished basement is HUGE and ready to be finished. It has been framed, stubbed for plumbing and wired throughout. Friendly community w/swim, clubhouse, fitness, playground & tennis courts. THIS ONE WILL NOT LAST LONG! BEST option in neighborhood! BSMT + more upgrades
than the new builds!
Location
State GA
County Paulding
Lake Name None
Rooms
Bedroom Description Other
Other Rooms None
Basement Bath/Stubbed, Daylight, Exterior Entry
Main Level Bedrooms 1
Dining Room Separate Dining Room
Interior
Interior Features Entrance Foyer, Entrance Foyer 2 Story, High Ceilings 9 ft Upper, High Ceilings 10 ft Main, Tray Ceiling(s), Walk-In Closet(s), Other
Heating Central, Forced Air, Natural Gas, Zoned
Cooling Ceiling Fan(s), Central Air
Flooring Hardwood
Fireplaces Number 2
Fireplaces Type Factory Built, Family Room, Gas Starter, Outside
Window Features Insulated Windows
Appliance Dishwasher, Disposal, Gas Range, Gas Water Heater, Microwave
Laundry Upper Level
Exterior
Exterior Feature Private Yard, Other
Parking Features Attached, Garage, Garage Door Opener, Garage Faces Front
Garage Spaces 2.0
Fence None
Pool None
Community Features Clubhouse, Homeowners Assoc, Playground, Pool, Sidewalks, Street Lights
Utilities Available None
Waterfront Description None
View Trees/Woods
Roof Type Composition
Street Surface Asphalt
Accessibility None
Handicap Access None
Porch Covered, Deck, Front Porch
Total Parking Spaces 2
Building
Lot Description Back Yard, Wooded, Other
Story Two
Foundation None
Sewer Public Sewer
Water Public
Architectural Style Craftsman, Traditional
Level or Stories Two
Structure Type Brick Front, Cement Siding
New Construction No
Construction Status Resale
Schools
Elementary Schools Roland W. Russom
Middle Schools East Paulding
High Schools East Paulding
Others
HOA Fee Include Swim/Tennis
Senior Community no
Restrictions true
Tax ID 078932
Acceptable Financing Cash, Conventional
Listing Terms Cash, Conventional
Special Listing Condition None
Read Less

Bought with Keller Williams Realty Cityside
Get More Information




