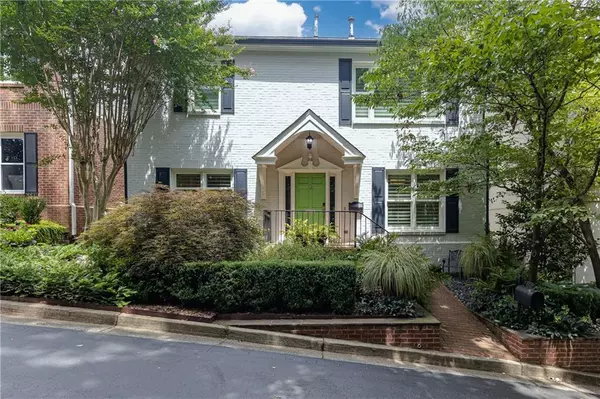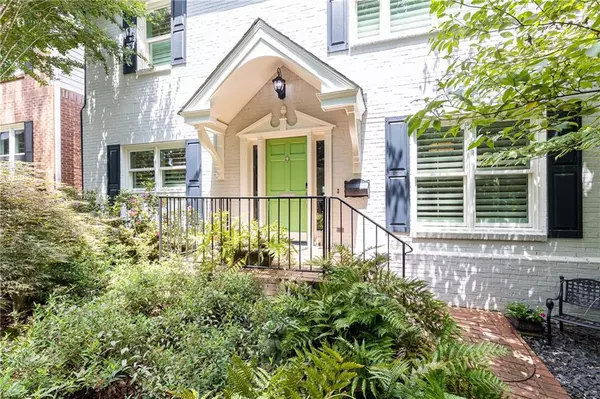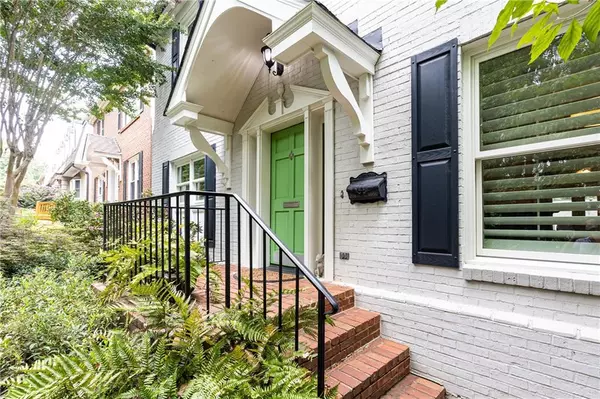For more information regarding the value of a property, please contact us for a free consultation.
3826 Courtyard DR SE Atlanta, GA 30339
Want to know what your home might be worth? Contact us for a FREE valuation!

Our team is ready to help you sell your home for the highest possible price ASAP
Key Details
Sold Price $675,000
Property Type Single Family Home
Sub Type Single Family Residence
Listing Status Sold
Purchase Type For Sale
Square Footage 3,895 sqft
Price per Sqft $173
Subdivision The Courtyards Of Vinings
MLS Listing ID 7100888
Sold Date 12/23/22
Style Traditional
Bedrooms 4
Full Baths 3
Half Baths 1
Construction Status Resale
HOA Fees $360
HOA Y/N Yes
Year Built 1989
Annual Tax Amount $7,491
Tax Year 2021
Lot Size 3,702 Sqft
Acres 0.085
Property Description
LOCATION! Heart of Historic Vinings Village! This wonderful home is located just across the Chattahoochee River in Cobb County (low taxes) but maintains an Atlanta address. It is less than a mile from Vinings Village where there is much to enjoy... delicious restaurants, exercise facilities, variety of unique stores, farmers' market, Christmas Tree Lighting and much more. LUXURY! Beautifully renovated home in The Courtyards of Vinings. Wooded lot across the street creates a very private setting. Many upgrades throughout; updated kitchen/new cabinets, granite countertops, natural stone back splash, double ovens/convection/microwave & breakfast area. Separate light filled dining room/office. Stunning great room extends the width of the house and includes a gas fireplace, built-in bookcase, updated lighting & wet bar. Abundance of natural light from 2 sets of French doors opening to a new spacious deck & screened porch. Awesome for entertaining. The second floor has 3 bedrooms, two full bathrooms and laundry room. Fabulous over-sized primary suite with seating area. Elegantly renovated primary bath features Carrara marble, separate tub/shower & custom master closets. The terrace level has an additional bedroom/exercise room/other and full bath. Additional unfinished workshop/storage room. LIFESTYLE! The Courtyards is a wonderful private community with private pool and tennis/pickle ball court. Residents can live quietly or enjoy neighborhood activities such as progressive dinners, book club, gatherings by the pool, Holiday Parties & more.
Location
State GA
County Cobb
Lake Name None
Rooms
Bedroom Description Oversized Master, Other
Other Rooms None
Basement Daylight, Driveway Access, Exterior Entry, Finished, Finished Bath, Interior Entry
Dining Room Open Concept, Separate Dining Room
Interior
Interior Features Bookcases, Disappearing Attic Stairs, Entrance Foyer, High Ceilings 9 ft Main, High Ceilings 9 ft Upper, High Speed Internet, Tray Ceiling(s), Walk-In Closet(s), Wet Bar
Heating Central, Forced Air, Natural Gas, Zoned
Cooling Ceiling Fan(s), Central Air, Zoned
Flooring Carpet, Ceramic Tile, Hardwood
Fireplaces Number 1
Fireplaces Type Gas Log, Gas Starter, Great Room, Masonry
Window Features Insulated Windows
Appliance Dishwasher, Disposal, Double Oven, Electric Cooktop, Electric Oven, Microwave, Refrigerator, Self Cleaning Oven
Laundry In Hall, Upper Level
Exterior
Exterior Feature Garden, Private Rear Entry, Other
Parking Features Attached, Drive Under Main Level, Garage, Garage Faces Rear
Garage Spaces 2.0
Fence None
Pool None
Community Features Homeowners Assoc, Near Schools, Near Shopping, Near Trails/Greenway, Pickleball, Pool, Street Lights, Tennis Court(s), Other
Utilities Available Cable Available, Electricity Available, Natural Gas Available, Phone Available, Sewer Available, Underground Utilities, Water Available
Waterfront Description None
View Other
Roof Type Composition
Street Surface Asphalt
Accessibility None
Handicap Access None
Porch Covered, Deck, Enclosed, Rear Porch, Screened
Total Parking Spaces 2
Building
Lot Description Front Yard, Landscaped, Private
Story Three Or More
Foundation Brick/Mortar, Concrete Perimeter
Sewer Public Sewer
Water Public
Architectural Style Traditional
Level or Stories Three Or More
Structure Type Brick 4 Sides, Frame
New Construction No
Construction Status Resale
Schools
Elementary Schools Teasley
Middle Schools Campbell
High Schools Campbell
Others
HOA Fee Include Maintenance Grounds, Reserve Fund, Sewer, Swim/Tennis, Trash
Senior Community no
Restrictions true
Tax ID 17090700500
Special Listing Condition None
Read Less

Bought with Chapman Hall Realty
Get More Information




