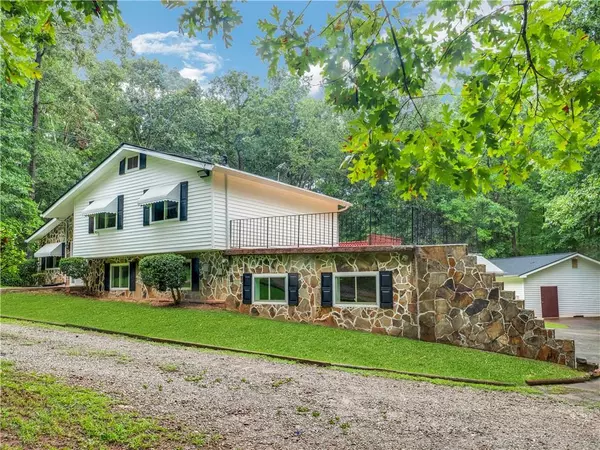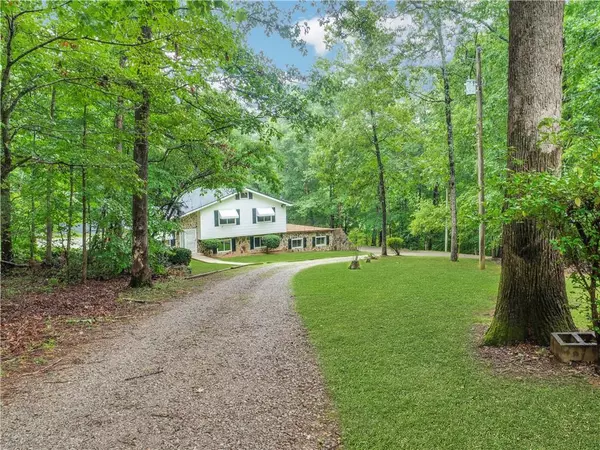For more information regarding the value of a property, please contact us for a free consultation.
170 Watts Lake RD Mcdonough, GA 30252
Want to know what your home might be worth? Contact us for a FREE valuation!

Our team is ready to help you sell your home for the highest possible price ASAP
Key Details
Sold Price $345,000
Property Type Single Family Home
Sub Type Single Family Residence
Listing Status Sold
Purchase Type For Sale
Square Footage 1,956 sqft
Price per Sqft $176
Subdivision Riverbend
MLS Listing ID 7093155
Sold Date 11/04/22
Style Country
Bedrooms 3
Full Baths 2
Construction Status Resale
HOA Y/N No
Year Built 1986
Annual Tax Amount $3,273
Tax Year 2021
Lot Size 2.700 Acres
Acres 2.7
Property Description
Make sure to check out this beautiful updated split-leveled home, property sits on 2.7 acres of land, offers 2 other sheds on same lot (one building which has HVAC and Power utilities ON and could be transformed into an in-law suite). Property has recently had new roofing installed. Owners have made some modern updates to the kitchen with a new breakfast bar/island, quartz counter tops, freshly painted walls throughout the entire home, septic has recently been serviced as well as HVAC. Property offers a side, rear and front porch/patio, BONUS room, 2 car garage with additional driveway parking, and NO HOA! You do not want to miss out on this spectacular home, schedule a showing today!
Location
State GA
County Henry
Lake Name None
Rooms
Bedroom Description Oversized Master, Sitting Room
Other Rooms Guest House, Shed(s), Workshop
Basement None
Dining Room Dining L, Open Concept
Interior
Interior Features His and Hers Closets, Walk-In Closet(s), Other
Heating Natural Gas
Cooling Central Air
Flooring Carpet, Other
Fireplaces Type None
Window Features Double Pane Windows
Appliance Dishwasher, Electric Oven, Electric Range, Electric Water Heater, Microwave, Refrigerator
Laundry In Hall, Laundry Room, Lower Level
Exterior
Exterior Feature Private Yard, Rain Gutters, Rear Stairs, Storage
Parking Features Driveway, Garage, Garage Faces Side
Garage Spaces 2.0
Fence Back Yard, Front Yard, Privacy
Pool None
Community Features Lake
Utilities Available Electricity Available, Natural Gas Available, Sewer Available, Water Available
Waterfront Description Lake Front
View Rural, Trees/Woods
Roof Type Shingle
Street Surface Asphalt
Accessibility None
Handicap Access None
Porch Front Porch, Rear Porch, Side Porch
Total Parking Spaces 2
Building
Lot Description Back Yard, Front Yard, Private, Sloped
Story Multi/Split
Foundation Block, Concrete Perimeter
Sewer Septic Tank
Water Public
Architectural Style Country
Level or Stories Multi/Split
Structure Type Vinyl Siding, Other
New Construction No
Construction Status Resale
Schools
Elementary Schools Timber Ridge - Henry
Middle Schools Union Grove
High Schools Union Grove
Others
Senior Community no
Restrictions false
Tax ID 14901048000
Acceptable Financing Cash, Conventional
Listing Terms Cash, Conventional
Special Listing Condition None
Read Less

Bought with BHGRE Metro Brokers
Get More Information




