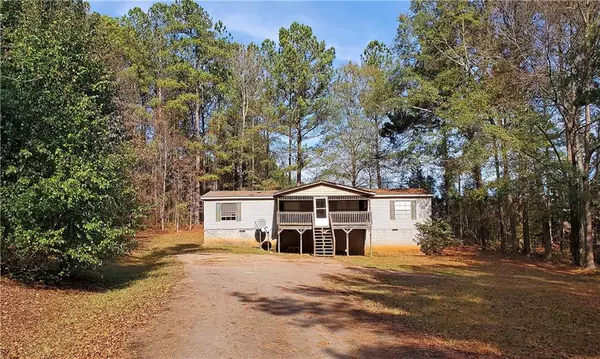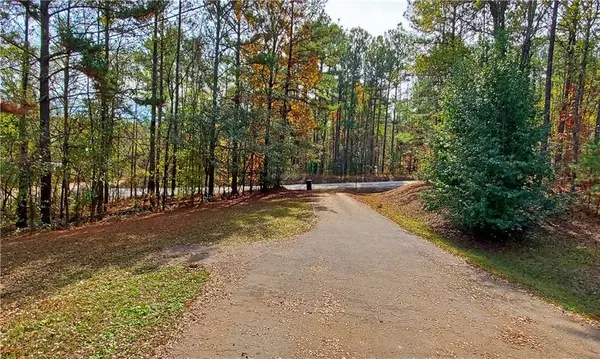For more information regarding the value of a property, please contact us for a free consultation.
104 Extension Johnson RD Locust Grove, GA 30248
Want to know what your home might be worth? Contact us for a FREE valuation!

Our team is ready to help you sell your home for the highest possible price ASAP
Key Details
Sold Price $100,000
Property Type Single Family Home
Sub Type Single Family Residence
Listing Status Sold
Purchase Type For Sale
Square Footage 1,568 sqft
Price per Sqft $63
MLS Listing ID 7146008
Sold Date 12/22/22
Style Mobile
Bedrooms 3
Full Baths 2
Construction Status Resale
HOA Y/N No
Year Built 1996
Annual Tax Amount $593
Tax Year 2021
Lot Size 3.260 Acres
Acres 3.26
Property Description
AMAZING location for this fixer upper. Manufactured home on a permanent foundation. This property is perfect for a personal home, investment opportunity, building your dream house, or a combination. This private 3.26 acre lot backing up to Heron Bay subdivision/country club/golf course has plenty of privacy for your personal oasis while being convenient to dining, shopping, and highways. Custom builds are going up on nearby lots. Roof, HVAC, and water heater are only a few years old! Don't miss this chance to make this property yours!
Address is 104 Extension Johnson Rd, Locust Grove, GA 30248 in tax record.
Location
State GA
County Spalding
Lake Name None
Rooms
Bedroom Description Master on Main, Split Bedroom Plan
Other Rooms None
Basement Crawl Space
Main Level Bedrooms 3
Dining Room Separate Dining Room
Interior
Interior Features Beamed Ceilings, Double Vanity, High Ceilings 9 ft Main, High Ceilings 10 ft Main, Walk-In Closet(s)
Heating Central, Electric
Cooling Ceiling Fan(s), Central Air
Flooring Carpet, Laminate
Fireplaces Number 1
Fireplaces Type Factory Built, Family Room
Window Features None
Appliance Electric Water Heater, Gas Cooktop, Gas Oven, Gas Range, Refrigerator
Laundry Mud Room
Exterior
Exterior Feature Private Yard
Parking Features Driveway, Level Driveway, Parking Pad
Fence None
Pool None
Community Features None
Utilities Available Electricity Available, Water Available
Waterfront Description None
View Trees/Woods
Roof Type Composition
Street Surface Asphalt, Gravel
Accessibility None
Handicap Access None
Porch Deck, Front Porch
Building
Lot Description Back Yard, Front Yard, Level
Story One
Foundation Block, Pillar/Post/Pier
Sewer Septic Tank
Water Well
Architectural Style Mobile
Level or Stories One
Structure Type Vinyl Siding
New Construction No
Construction Status Resale
Schools
Elementary Schools Jordan Hill Road
Middle Schools Kennedy Road
High Schools Spalding
Others
Senior Community no
Restrictions false
Tax ID 201 02004
Special Listing Condition None
Read Less

Bought with Harry Norman Realtors
Get More Information




