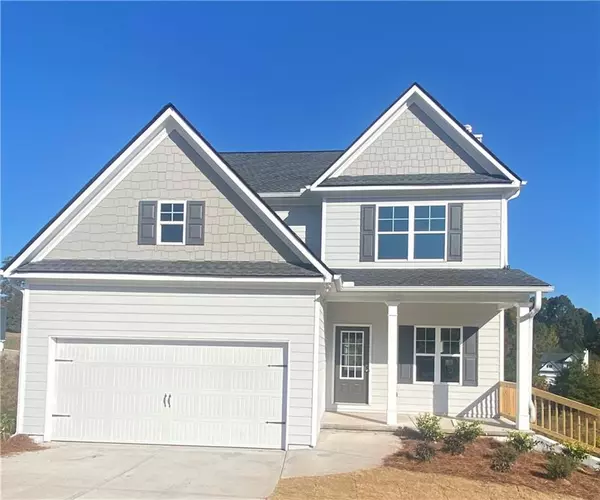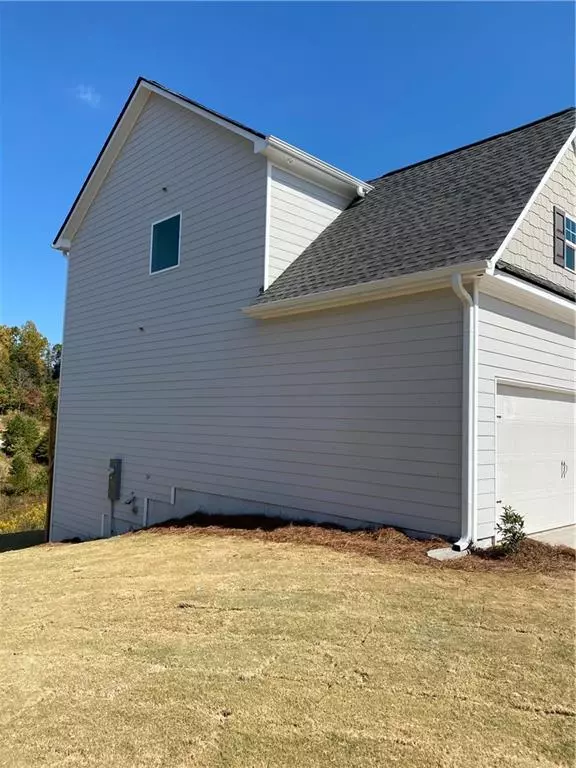For more information regarding the value of a property, please contact us for a free consultation.
832 Winscape (Lot 90) LN Cornelia, GA 30531
Want to know what your home might be worth? Contact us for a FREE valuation!

Our team is ready to help you sell your home for the highest possible price ASAP
Key Details
Sold Price $299,000
Property Type Single Family Home
Sub Type Single Family Residence
Listing Status Sold
Purchase Type For Sale
Square Footage 1,742 sqft
Price per Sqft $171
Subdivision Huntington Manor
MLS Listing ID 7124273
Sold Date 12/28/22
Style Craftsman
Bedrooms 3
Full Baths 2
Half Baths 1
Construction Status New Construction
HOA Fees $250
HOA Y/N Yes
Year Built 2022
Tax Year 2022
Lot Size 0.430 Acres
Acres 0.43
Property Description
PRICE IMPROVEMENT**BUILT by EMC Homes ***MOVE-IN READY!!! Ivey Plan. Lot #90. 2 Story with 3 bedrooms, 2.5 bathrooms with 1742 sq ft on a full basement. Open concept with eat-in kitchen open to family room with a wood-burning fireplace. The flex room has been made into more of an office area opening up into the family room. The Kitchen has upgraded 42" large white cabinets, and beautiful quartz countertops . Upper Level contains a spacious Primary bedroom with tray ceiling, along with the Primary bathroom with separate shower and soaking tub, and dual vanity. There are two ample sized secondary bedrooms (which have been prewired for ceiling fans), sharing a hall bathroom with upgraded white cabinetry, along with laundry room on same upper level. The unfinished basement has also been stubbed for a bathroom. ***PHOTOS ARE STOCK/SAMPLE PHOTOS ONLY*** ****$5,000 CREDIT TOWARDS CLOSING COSTS, UPGRADES, OR ANY WAY YOU WANT TO USE IT, even BUY DOWN YOUR INTEREST RATE with Builder's Preferred Lender. ***THIS PROPERTY QUALIFIES FOR 100% USDA FINANCING****
Location
State GA
County Habersham
Lake Name None
Rooms
Bedroom Description None
Other Rooms None
Basement Bath/Stubbed, Daylight, Exterior Entry, Full, Unfinished
Dining Room Open Concept
Interior
Interior Features Disappearing Attic Stairs, Double Vanity, Tray Ceiling(s), Walk-In Closet(s)
Heating Central, Electric, Heat Pump, Zoned
Cooling Ceiling Fan(s), Central Air, Heat Pump, Zoned
Flooring Carpet, Vinyl
Fireplaces Number 1
Fireplaces Type Family Room, Insert, Wood Burning Stove
Window Features Insulated Windows
Appliance Dishwasher, Disposal, Electric Range, Electric Water Heater, Microwave
Laundry Upper Level
Exterior
Exterior Feature Rain Gutters
Parking Features Garage, Garage Faces Front
Garage Spaces 2.0
Fence None
Pool None
Community Features Other
Utilities Available Electricity Available, Phone Available, Sewer Available, Underground Utilities, Water Available
Waterfront Description None
View Other
Roof Type Composition
Street Surface Asphalt
Accessibility Accessible Entrance, Accessible Full Bath, Accessible Hallway(s), Accessible Kitchen, Accessible Kitchen Appliances, Accessible Washer/Dryer
Handicap Access Accessible Entrance, Accessible Full Bath, Accessible Hallway(s), Accessible Kitchen, Accessible Kitchen Appliances, Accessible Washer/Dryer
Porch Deck
Total Parking Spaces 2
Building
Lot Description Back Yard, Cul-De-Sac
Story Two
Foundation Block, Concrete Perimeter
Sewer Public Sewer
Water Public
Architectural Style Craftsman
Level or Stories Two
Structure Type Fiber Cement
New Construction No
Construction Status New Construction
Schools
Elementary Schools Level Grove
Middle Schools South Habersham
High Schools Habersham Central
Others
Senior Community no
Restrictions false
Special Listing Condition None
Read Less

Bought with Virtual Properties Realty.com
Get More Information




