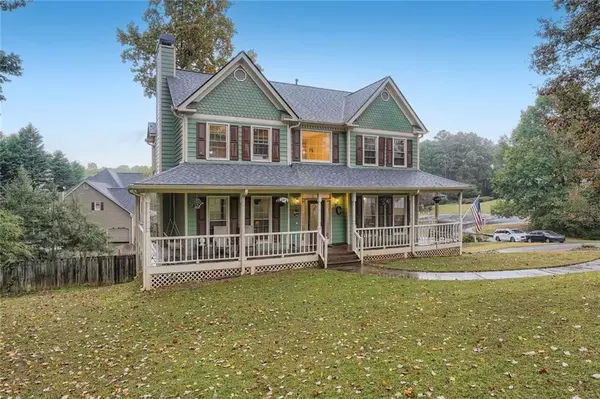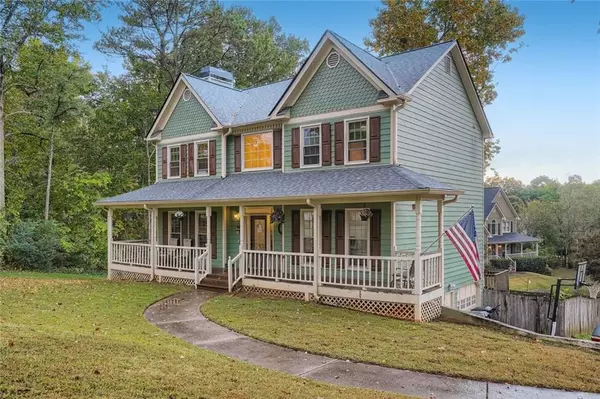For more information regarding the value of a property, please contact us for a free consultation.
17 Camden PL Dallas, GA 30157
Want to know what your home might be worth? Contact us for a FREE valuation!

Our team is ready to help you sell your home for the highest possible price ASAP
Key Details
Sold Price $340,000
Property Type Single Family Home
Sub Type Single Family Residence
Listing Status Sold
Purchase Type For Sale
Square Footage 2,440 sqft
Price per Sqft $139
Subdivision Leighton Park
MLS Listing ID 7128688
Sold Date 12/28/22
Style Traditional
Bedrooms 3
Full Baths 2
Half Baths 1
Construction Status Resale
HOA Y/N No
Year Built 1994
Annual Tax Amount $2,797
Tax Year 2021
Lot Size 0.460 Acres
Acres 0.46
Property Description
***New Roof***Bonus Room (finished basement)---Close to TOP Rated Schools—This is a Must SEE!!! Stunning two-story home nestled on a sprawling corner lot. Open and inviting foyer. Entertain in the formal dining room or gather in the spacious eat-in kitchen. Cozy family room beams with tons of natural light and has a stacked stone fireplace. Primary suite features a trey ceiling, walk-in closet, dual vanities, an oversized soaking tub and a separate walk-in shower. Sizable secondary bedrooms. Finished basement offers a finished room, perfect for a 4th bedroom or a recreational room, plus tons of storage space. Relax on the rocking chair wrap around porch or enjoy outdoor living and dining on one of the back decks! Large fenced backyard to be enjoyed year-round. Award winning school district! Close to schools, shopping, dining and local parks. Click the Virtual Tour link to view the 3D Tour. Recent Renovations include: Laminate floors and updated half bathroom, Septic tank with City Water. Partially updated deck and deck steps ***AS-IS***(washer & dryer included)
Location
State GA
County Paulding
Lake Name None
Rooms
Bedroom Description Oversized Master
Other Rooms None
Basement Driveway Access, Exterior Entry, Finished, Interior Entry, Partial
Dining Room Separate Dining Room
Interior
Interior Features Double Vanity, Entrance Foyer, Entrance Foyer 2 Story, High Speed Internet, Tray Ceiling(s), Vaulted Ceiling(s), Walk-In Closet(s)
Heating Heat Pump, Natural Gas
Cooling Ceiling Fan(s), Central Air
Flooring Carpet, Ceramic Tile, Laminate
Fireplaces Number 1
Fireplaces Type Family Room, Gas Starter
Window Features Shutters
Appliance Dishwasher, Dryer, Electric Range, Electric Water Heater, Microwave, Refrigerator, Washer
Laundry Laundry Room, Upper Level
Exterior
Exterior Feature Private Rear Entry, Rain Gutters
Parking Features Attached, Drive Under Main Level, Driveway, Garage, Garage Faces Side, Level Driveway
Garage Spaces 2.0
Fence Back Yard, Fenced, Wood
Pool None
Community Features Near Schools, Near Shopping, Near Trails/Greenway, Street Lights
Utilities Available Cable Available, Electricity Available, Natural Gas Available, Phone Available, Sewer Available, Underground Utilities, Water Available
Waterfront Description None
View Other
Roof Type Composition
Street Surface Paved
Accessibility None
Handicap Access None
Porch Covered, Deck, Front Porch, Wrap Around
Total Parking Spaces 2
Building
Lot Description Back Yard, Corner Lot, Front Yard, Landscaped, Level, Sloped
Story Two
Foundation Concrete Perimeter
Sewer Public Sewer
Water Public
Architectural Style Traditional
Level or Stories Two
Structure Type HardiPlank Type
New Construction No
Construction Status Resale
Schools
Elementary Schools Roland W. Russom
Middle Schools East Paulding
High Schools North Paulding
Others
Senior Community no
Restrictions false
Tax ID 031056
Acceptable Financing Cash, Conventional
Listing Terms Cash, Conventional
Special Listing Condition None
Read Less

Bought with Kelli Phillips Realty Group
Get More Information




