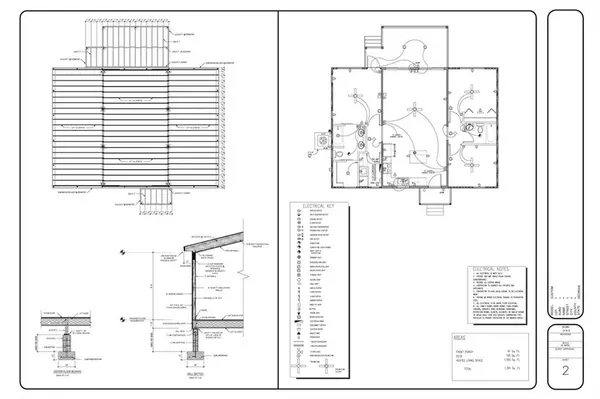For more information regarding the value of a property, please contact us for a free consultation.
145 Jack Rabbit DR Waleska, GA 30183
Want to know what your home might be worth? Contact us for a FREE valuation!

Our team is ready to help you sell your home for the highest possible price ASAP
Key Details
Sold Price $397,971
Property Type Single Family Home
Sub Type Single Family Residence
Listing Status Sold
Purchase Type For Sale
Square Footage 1,381 sqft
Price per Sqft $288
Subdivision Lake Arrowhead
MLS Listing ID 7046858
Sold Date 12/14/22
Style Ranch
Bedrooms 2
Full Baths 2
Construction Status To Be Built
HOA Fees $189
HOA Y/N Yes
Year Built 2022
Annual Tax Amount $204
Tax Year 2021
Lot Size 0.830 Acres
Acres 0.83
Property Description
Considering a move and looking for a sign? Consider this your sign! Welcome to the beautiful and sought-after Lake Arrowhead. This home is one story ranch style living at its finest. Home will be nestled on a wooded lot close to the clubhouse, marina/lake, both pools, tennis courts, Great Festival Park, the 18-hole golf course, and multiple walking trails. You will love the thoughtfully designed floor plan. Ceiling height in living areas 17ft. Get in now to pick all your upgrades and personalize the interior features to your liking! Home will have many desirable features including a separate laundry room, shiplap, tongue and groove, crown molding, stainless appliances, and solid stone countertops throughout. Home is to be constructed!
Location
State GA
County Cherokee
Lake Name Arrowhead
Rooms
Bedroom Description Master on Main, Oversized Master
Other Rooms None
Basement Crawl Space
Main Level Bedrooms 2
Dining Room Open Concept
Interior
Interior Features Cathedral Ceiling(s), Double Vanity, High Speed Internet, Vaulted Ceiling(s), Walk-In Closet(s), Other
Heating Electric
Cooling Central Air
Flooring Other
Fireplaces Type None
Window Features Insulated Windows
Appliance Dishwasher, Electric Range, Microwave, Refrigerator
Laundry Laundry Room, Main Level
Exterior
Exterior Feature Private Front Entry, Private Rear Entry, Private Yard
Parking Features Driveway
Fence None
Pool None
Community Features Clubhouse, Community Dock, Fishing, Gated, Golf, Homeowners Assoc, Lake, Marina, Playground, Pool, Restaurant, Tennis Court(s)
Utilities Available Cable Available, Electricity Available, Natural Gas Available, Phone Available, Sewer Available, Water Available
Waterfront Description None
View Trees/Woods
Roof Type Composition
Street Surface Asphalt
Accessibility None
Handicap Access None
Porch Deck
Building
Lot Description Back Yard, Front Yard, Landscaped, Wooded
Story One
Foundation See Remarks
Sewer Other
Water Private
Architectural Style Ranch
Level or Stories One
Structure Type Cement Siding
New Construction No
Construction Status To Be Built
Schools
Elementary Schools R.M. Moore
Middle Schools Teasley
High Schools Cherokee
Others
HOA Fee Include Maintenance Grounds, Security, Swim/Tennis
Senior Community no
Restrictions true
Tax ID 22N15A 10009
Acceptable Financing Cash, Conventional, Other
Listing Terms Cash, Conventional, Other
Special Listing Condition None
Read Less

Bought with Pratt & Associates Realty, LLC
Get More Information




