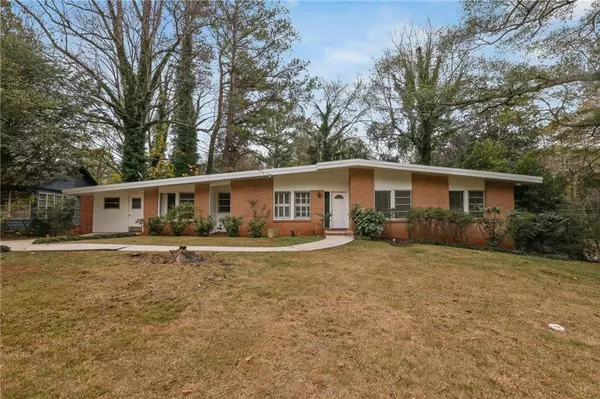For more information regarding the value of a property, please contact us for a free consultation.
1462 Stephens DR NE Atlanta, GA 30329
Want to know what your home might be worth? Contact us for a FREE valuation!

Our team is ready to help you sell your home for the highest possible price ASAP
Key Details
Sold Price $465,000
Property Type Single Family Home
Sub Type Single Family Residence
Listing Status Sold
Purchase Type For Sale
Square Footage 1,820 sqft
Price per Sqft $255
Subdivision Biltmore Estates
MLS Listing ID 7146385
Sold Date 12/29/22
Style Ranch
Bedrooms 3
Full Baths 2
Construction Status Resale
HOA Y/N No
Year Built 1954
Annual Tax Amount $4,410
Tax Year 2022
Lot Size 0.300 Acres
Acres 0.3
Property Description
A True Mid-Century Contemporary architecture designed home near Emory University and the CDC. 4-sided brick, vaulted ceilings, exposed beams and an open floor concept. Features that belong in Dwell or Atomic Ranch magazines. Several built-in bookcases, walk-in pantry, double stainless sinks, double ovens, gas burning cooktop, Kenmore dishwasher and an eat-in kitchen. Tiled kitchen floor with hardwoods throughout the rest of the home. There is a large separate office as well as separate living and family rooms. Master bedroom has a deep walk-in and his/her closets. The grounds include three (3) separate outdoor areas including a large fenced-in backyard accessed off a wood deck, you have tons of private natural green space. New A/C and thermostat in 2021. Original sewer-line has been replaced A large bone-dry crawl space as bonus storage. Walk to parks, day schools and shops. Freshly painted front entrance.
Location
State GA
County Dekalb
Lake Name None
Rooms
Bedroom Description Master on Main
Other Rooms None
Basement Crawl Space
Main Level Bedrooms 3
Dining Room Open Concept, Separate Dining Room
Interior
Interior Features Beamed Ceilings, Bookcases, High Ceilings 9 ft Main, High Speed Internet, Vaulted Ceiling(s)
Heating Central, Natural Gas
Cooling Central Air
Flooring Hardwood
Fireplaces Type None
Window Features Shutters
Appliance Dishwasher, Electric Oven, Gas Cooktop, Gas Water Heater, Microwave, Refrigerator, Self Cleaning Oven
Laundry Main Level, Other
Exterior
Exterior Feature Garden, Private Yard
Garage Driveway, Kitchen Level, Level Driveway
Fence Back Yard, Fenced
Pool None
Community Features Near Schools, Near Shopping, Street Lights
Utilities Available Cable Available, Electricity Available, Natural Gas Available
Waterfront Description None
View Trees/Woods, Other
Roof Type Tar/Gravel
Street Surface Asphalt
Accessibility Accessible Entrance
Handicap Access Accessible Entrance
Porch Deck
Total Parking Spaces 2
Building
Lot Description Back Yard, Front Yard, Landscaped, Level, Private
Story One
Foundation Brick/Mortar
Sewer Public Sewer
Water Public
Architectural Style Ranch
Level or Stories One
Structure Type Brick 4 Sides
New Construction No
Construction Status Resale
Schools
Elementary Schools Briar Vista
Middle Schools Druid Hills
High Schools Druid Hills
Others
Senior Community no
Restrictions false
Tax ID 18 106 07 024
Special Listing Condition None
Read Less

Bought with Keller Williams Realty Metro Atlanta
Get More Information




