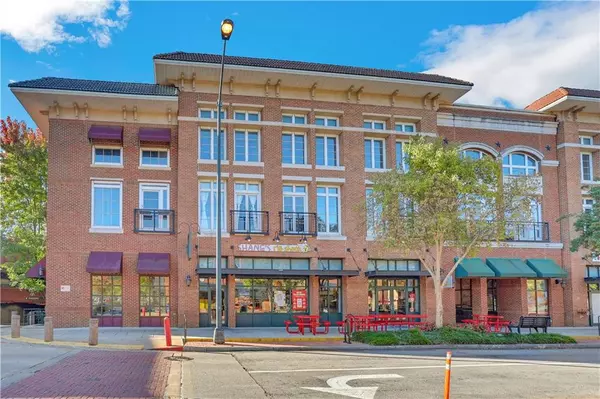For more information regarding the value of a property, please contact us for a free consultation.
1221 CAROLINE ST NE #213 Atlanta, GA 30307
Want to know what your home might be worth? Contact us for a FREE valuation!

Our team is ready to help you sell your home for the highest possible price ASAP
Key Details
Sold Price $325,000
Property Type Condo
Sub Type Condominium
Listing Status Sold
Purchase Type For Sale
Square Footage 975 sqft
Price per Sqft $333
Subdivision Caroline Street Lofts
MLS Listing ID 7126675
Sold Date 12/29/22
Style Loft
Bedrooms 1
Full Baths 1
Half Baths 1
Construction Status Resale
HOA Fees $3,648
HOA Y/N Yes
Year Built 2006
Annual Tax Amount $2,385
Tax Year 2021
Property Description
Intown living just got a whole lot sweeter. This gorgeous Edgewood loft is centrally located between Kirkwood, East Atlanta, Candler Park, Inman Park, and Reynoldstown, putting you just a short hop, bike, or scooter away from some of Atlanta’s hottest bars, restaurants, and pedestrian paths. MARTA’s Inman Park / Reynoldtown station is also just around the corner. Gone are the days of sitting in traffic on your way to run simple errands. Edgewood Retail District has everything you need with Kroger, Target, Ross, Bed Bath and Beyond, Lowe’s, Best Buy, UPS, and more. Drenched in sunlight from huge 2-story windows. This unit has hardwoods throughout, open concept living, dining and kitchen with walk-in pantry on the main floor with a 1/2 guest bath and laundry closet. Upstairs, a spacious bedroom, bathroom with separate tub and shower and walk in closet. Secured parking in garage with 1 deeded parking spot (#11) and plenty of other parking for an additional car or guests. Secured, interior hallway entry to home. Oversized climate-controlled storage unit a few steps down the hall (Unit K). Preferred Lender Incentive Available. As of 11-10-22 a rental permit was available for investors (subject to change).
Location
State GA
County Dekalb
Lake Name None
Rooms
Bedroom Description Oversized Master
Other Rooms None
Basement None
Dining Room Open Concept, Separate Dining Room
Interior
Interior Features Entrance Foyer, High Ceilings 10 ft Main, Walk-In Closet(s)
Heating Central, Electric, Zoned
Cooling Ceiling Fan(s), Central Air, Zoned
Flooring Ceramic Tile, Hardwood
Fireplaces Type None
Window Features Insulated Windows
Appliance Dishwasher, Disposal, Gas Cooktop, Gas Range, Microwave, Range Hood, Refrigerator
Laundry In Hall, Main Level
Exterior
Exterior Feature Private Front Entry
Garage Garage, Deeded
Garage Spaces 1.0
Fence None
Pool None
Community Features Other
Utilities Available Cable Available, Electricity Available, Natural Gas Available, Phone Available, Sewer Available, Underground Utilities, Water Available
Waterfront Description None
View Other
Roof Type Other
Street Surface Asphalt
Accessibility None
Handicap Access None
Porch None
Total Parking Spaces 1
Building
Lot Description Other
Story Two
Foundation Concrete Perimeter, Pillar/Post/Pier, Slab
Sewer Public Sewer
Water Public
Architectural Style Loft
Level or Stories Two
Structure Type Brick Front
New Construction No
Construction Status Resale
Schools
Elementary Schools Toney
Middle Schools Martin L. King Jr.
High Schools Maynard Jackson
Others
HOA Fee Include Gas, Insurance, Maintenance Structure, Maintenance Grounds, Pest Control, Reserve Fund, Security
Senior Community no
Restrictions true
Tax ID 15 209 06 013
Ownership Other
Financing yes
Special Listing Condition None
Read Less

Bought with Keller Williams North Atlanta
Get More Information




