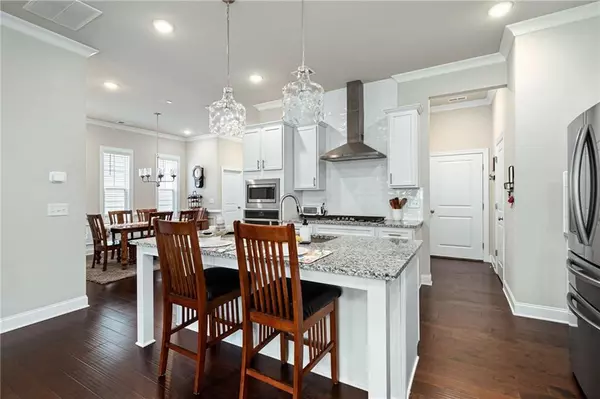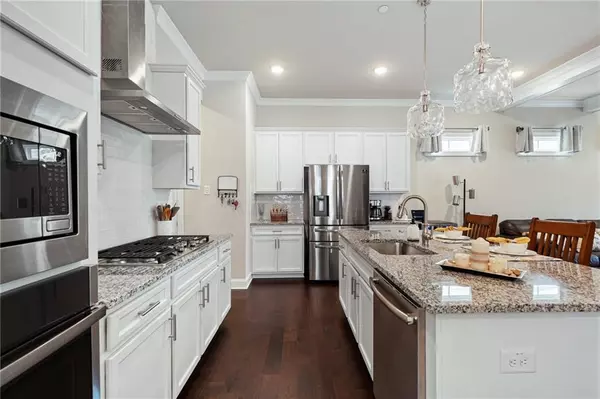For more information regarding the value of a property, please contact us for a free consultation.
514 Coral ST Marietta, GA 30064
Want to know what your home might be worth? Contact us for a FREE valuation!

Our team is ready to help you sell your home for the highest possible price ASAP
Key Details
Sold Price $575,000
Property Type Single Family Home
Sub Type Single Family Residence
Listing Status Sold
Purchase Type For Sale
Square Footage 2,562 sqft
Price per Sqft $224
Subdivision Promenade At The Square
MLS Listing ID 7094453
Sold Date 09/15/22
Style Bungalow, Cottage, Traditional
Bedrooms 4
Full Baths 3
Half Baths 1
Construction Status Resale
HOA Fees $2,256
HOA Y/N Yes
Year Built 2019
Annual Tax Amount $1,397
Tax Year 2021
Lot Size 3,702 Sqft
Acres 0.085
Property Description
Better than New! Easy walk to the Marietta Square! Perfectly located next Marietta City Club. Sought-after layout includes inviting entrance leading to open concept dining room, kitchen and great room. High ceilings throughout. Beautiful white kitchen w/island, stainless appliances, tile backsplash and granite countertops overlooking large great room w/fireplace - perfect for gathering. Main level primary suite offers hardwood floors and stylish accent wall. Spacious ensuite w/double vanities, separate soaking tub, granite countertops and large tile shower. Hardwood stairs with wrought iron rails leads upstairs to a large loft for a secondary gathering space. 3 spacious BRs with large closets and connecting baths. Level private backyard offers covered patio for outdoor enjoyment. This model is larger than most in the community and offers space in all the right places. Sellers have added additional storage in the garage. Neutral throughout and beautifully appointed & maintained. Conveniently located to the community pool and mailboxes!
Location
State GA
County Cobb
Lake Name None
Rooms
Bedroom Description Master on Main
Other Rooms None
Basement None
Main Level Bedrooms 1
Dining Room Open Concept
Interior
Interior Features Beamed Ceilings, Entrance Foyer, High Ceilings 9 ft Upper, High Ceilings 10 ft Main, High Speed Internet, Low Flow Plumbing Fixtures, Tray Ceiling(s), Walk-In Closet(s)
Heating Central, Forced Air, Zoned
Cooling Ceiling Fan(s), Central Air, Zoned
Flooring Carpet, Ceramic Tile, Hardwood
Fireplaces Number 1
Fireplaces Type Gas Starter, Great Room
Window Features Double Pane Windows
Appliance Dishwasher, Disposal, Electric Oven, Gas Cooktop, Gas Water Heater, Microwave, Range Hood, Refrigerator, Tankless Water Heater
Laundry Main Level
Exterior
Exterior Feature Private Front Entry, Private Rear Entry
Parking Features Garage, Garage Faces Front, Kitchen Level, Level Driveway
Garage Spaces 2.0
Fence None
Pool None
Community Features Homeowners Assoc, Pool
Utilities Available Cable Available, Electricity Available, Natural Gas Available, Sewer Available, Underground Utilities, Water Available
Waterfront Description None
View City
Roof Type Composition, Shingle
Street Surface Asphalt
Accessibility None
Handicap Access None
Porch Covered, Front Porch, Rear Porch
Total Parking Spaces 2
Building
Lot Description Back Yard, Front Yard, Landscaped, Level
Story Two
Foundation Slab
Sewer Public Sewer
Water Public
Architectural Style Bungalow, Cottage, Traditional
Level or Stories Two
Structure Type Brick 4 Sides, Cement Siding, HardiPlank Type
New Construction No
Construction Status Resale
Schools
Elementary Schools Hickory Hills
Middle Schools Marietta
High Schools Marietta
Others
HOA Fee Include Maintenance Grounds, Swim/Tennis, Trash
Senior Community no
Restrictions false
Tax ID 17021501730
Acceptable Financing Cash, Conventional
Listing Terms Cash, Conventional
Special Listing Condition None
Read Less

Bought with Keller Williams Rlty Consultants
Get More Information




