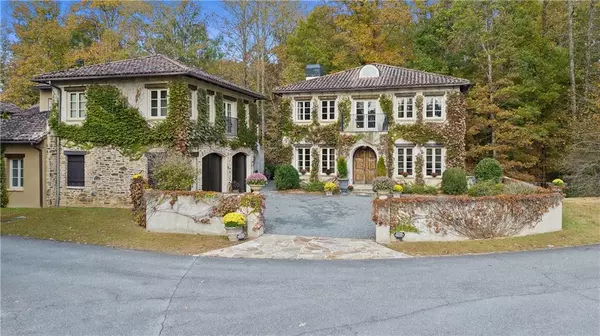For more information regarding the value of a property, please contact us for a free consultation.
48 Piazza Pomino Dahlonega, GA 30533
Want to know what your home might be worth? Contact us for a FREE valuation!

Our team is ready to help you sell your home for the highest possible price ASAP
Key Details
Sold Price $840,000
Property Type Single Family Home
Sub Type Single Family Residence
Listing Status Sold
Purchase Type For Sale
Square Footage 3,862 sqft
Price per Sqft $217
Subdivision Montaluce
MLS Listing ID 7137065
Sold Date 01/03/23
Style Cottage, Country, European
Bedrooms 5
Full Baths 5
Half Baths 1
Construction Status Resale
HOA Fees $4,440
HOA Y/N Yes
Year Built 2007
Annual Tax Amount $5,516
Tax Year 2021
Lot Size 9,147 Sqft
Acres 0.21
Property Description
One of a kind property in the Estate Village of Montaluce, an operating winery with two world class restaurants. Authentic Italian roof tiles,
foot thick walls, wooden plank floors, rounded walls throughout, Italian stone bathrooms and antiques galore with large outdoor urns from
Italy, adorn this masterpiece. Custom made bronze Versace head chandelier sets off the banquet sized dining room. Just under 4,000
finished sq ft with another 2,000 unfinished terrace level overlooking the backyard stream. Lower level has both plumbing and fireplace
rough in’s. Unique private apartment above the detached garage, great for in law suite, private office or rental property. Total of 5 bedroom
suites each with walk in closet and full bath. Two additional outdoor covered entertainment areas, one on main floor the other on terrace
level. An outdoor fireplace in the side courtyard provides plenty of outdoor options. Indoor and outdoor gas fireplaces with outdoor gas
lines and lantern create old world charm. Property is modeled after the Montaluce wine region in Tuscany Italy. Only 30 days or more
rentals allowed for this property.
Location
State GA
County Lumpkin
Lake Name None
Rooms
Bedroom Description In-Law Floorplan, Split Bedroom Plan
Other Rooms Carriage House, Garage(s), Guest House
Basement Bath/Stubbed, Daylight, Exterior Entry, Full, Interior Entry, Unfinished
Main Level Bedrooms 1
Dining Room Butlers Pantry, Separate Dining Room
Interior
Interior Features Beamed Ceilings, Disappearing Attic Stairs, Double Vanity, Entrance Foyer, High Ceilings 10 ft Main, High Ceilings 10 ft Upper, High Speed Internet, Walk-In Closet(s), Wet Bar
Heating Heat Pump, Zoned
Cooling Ceiling Fan(s), Central Air, Heat Pump, Zoned
Flooring Hardwood
Fireplaces Number 2
Fireplaces Type Family Room, Gas Starter, Outside
Window Features Insulated Windows
Appliance Dishwasher, Disposal, Dryer, Gas Range, Microwave, Refrigerator, Washer
Laundry In Hall, Laundry Room, Upper Level
Exterior
Exterior Feature Courtyard, Other
Parking Features Garage
Garage Spaces 3.0
Fence None
Pool In Ground
Community Features Clubhouse, Fishing, Homeowners Assoc, Pool, Restaurant
Utilities Available Electricity Available, Phone Available, Underground Utilities
Waterfront Description Creek
View Other
Roof Type Tile
Street Surface Asphalt
Accessibility None
Handicap Access None
Porch Covered, Patio, Rear Porch
Total Parking Spaces 3
Private Pool false
Building
Lot Description Back Yard, Corner Lot, Creek On Lot, Landscaped
Story Two
Foundation Concrete Perimeter
Sewer Septic Tank
Water Private
Architectural Style Cottage, Country, European
Level or Stories Two
Structure Type Stucco, Other
New Construction No
Construction Status Resale
Schools
Elementary Schools Lumpkin County
Middle Schools Lumpkin County
High Schools Lumpkin County
Others
HOA Fee Include Maintenance Grounds, Swim/Tennis
Senior Community no
Restrictions false
Tax ID 030 091
Special Listing Condition None
Read Less

Bought with Atlanta Fine Homes Sotheby's International
Get More Information




