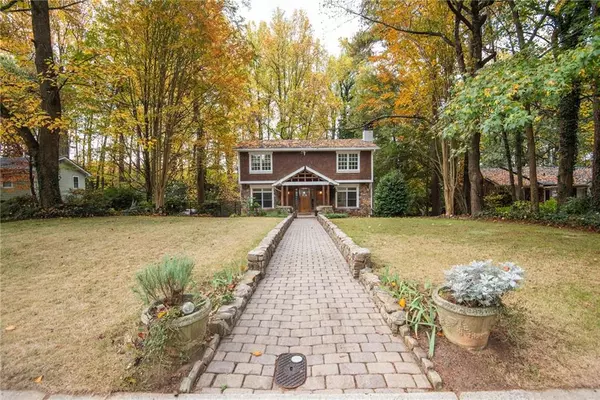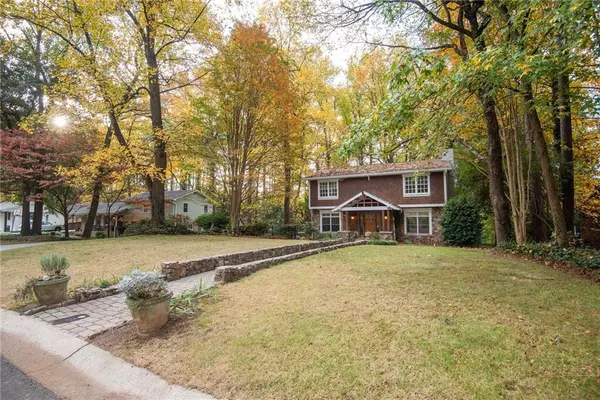For more information regarding the value of a property, please contact us for a free consultation.
5750 Kayron DR Sandy Springs, GA 30328
Want to know what your home might be worth? Contact us for a FREE valuation!

Our team is ready to help you sell your home for the highest possible price ASAP
Key Details
Sold Price $575,000
Property Type Single Family Home
Sub Type Single Family Residence
Listing Status Sold
Purchase Type For Sale
Square Footage 2,518 sqft
Price per Sqft $228
Subdivision Hammond Hills
MLS Listing ID 7139902
Sold Date 01/05/23
Style Colonial
Bedrooms 3
Full Baths 3
Construction Status Resale
HOA Y/N No
Year Built 1962
Annual Tax Amount $4,074
Tax Year 2021
Lot Size 0.490 Acres
Acres 0.49
Property Description
Welcome to your new home in the heart of Sandy Springs in the Hammond Hills Swim & Tennis community, one of the friendliest communities in town! Updated & expanded traditional 2-story. Just your kind of "walking" neighborhood with a big, fenced yard perfect for building childhood memories, playing ball with your pets, or grilling out with your friends and family. Nice size open kitchen with gas stove, cozy wood burning fireplace, airy Florida room, main level home office and ample sized rear deck with established jasmine screen for privacy. Landscaped rear and front yards, with hand placed stone and paver walkways. Larger than normal bedrooms with plenty of closet space. Gated rear driveway entrance. There are newer insulated windows on the main and 2nd floors, easy for cleaning. Exterior entry basement can be finished for future expansion as well as a parking pad for future garage or carport. Centrally located with easy access to Marta Dunwoody station, GA-400, I-285, City Springs, parks and a multitude of area restaurants. A superb location. Enjoy the picture tour.
Location
State GA
County Fulton
Lake Name None
Rooms
Bedroom Description Oversized Master
Other Rooms None
Basement Crawl Space, Daylight, Exterior Entry, Unfinished
Dining Room Open Concept
Interior
Interior Features Bookcases, Disappearing Attic Stairs, Entrance Foyer 2 Story, High Ceilings 9 ft Main, High Ceilings 9 ft Upper, High Speed Internet, Walk-In Closet(s)
Heating Natural Gas
Cooling Ceiling Fan(s), Central Air, Zoned
Flooring Hardwood
Fireplaces Number 1
Fireplaces Type Family Room, Gas Starter
Window Features Insulated Windows
Appliance Dishwasher, Disposal, Dryer, Electric Oven, Gas Cooktop, Gas Range, Gas Water Heater, Refrigerator, Self Cleaning Oven, Washer
Laundry In Kitchen, Laundry Room
Exterior
Exterior Feature Garden, Private Front Entry, Private Yard
Parking Features Driveway, Parking Pad
Fence Back Yard, Fenced
Pool None
Community Features Near Marta, Near Schools, Near Shopping, Pool, Swim Team, Tennis Court(s)
Utilities Available Cable Available, Electricity Available, Natural Gas Available, Phone Available, Sewer Available, Water Available
Waterfront Description None
View Trees/Woods
Roof Type Composition
Street Surface Asphalt
Accessibility None
Handicap Access None
Porch Covered, Deck
Total Parking Spaces 4
Building
Lot Description Back Yard, Front Yard, Landscaped, Level, Private
Story Two
Foundation Block, Brick/Mortar
Sewer Public Sewer
Water Public
Architectural Style Colonial
Level or Stories Two
Structure Type Brick 4 Sides, Cedar, Wood Siding
New Construction No
Construction Status Resale
Schools
Elementary Schools Heards Ferry
Middle Schools Ridgeview Charter
High Schools Riverwood International Charter
Others
Senior Community no
Restrictions false
Tax ID 17 007000030493
Special Listing Condition None
Read Less

Bought with Bolst, Inc.
Get More Information




