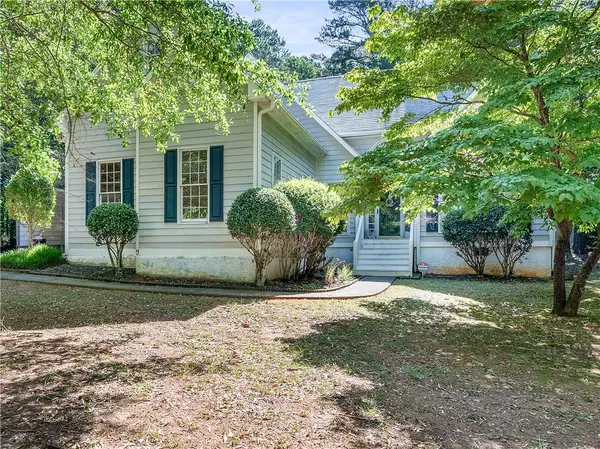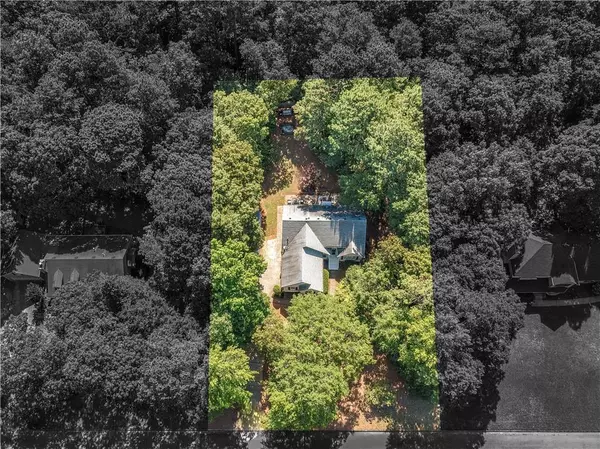For more information regarding the value of a property, please contact us for a free consultation.
132 Crown DR Mcdonough, GA 30253
Want to know what your home might be worth? Contact us for a FREE valuation!

Our team is ready to help you sell your home for the highest possible price ASAP
Key Details
Sold Price $265,000
Property Type Single Family Home
Sub Type Single Family Residence
Listing Status Sold
Purchase Type For Sale
Square Footage 2,134 sqft
Price per Sqft $124
Subdivision Crown Pointe
MLS Listing ID 7116639
Sold Date 12/08/22
Style Traditional
Bedrooms 4
Full Baths 2
Half Baths 1
Construction Status Resale
HOA Y/N No
Year Built 1992
Annual Tax Amount $3,179
Tax Year 2021
Lot Size 0.640 Acres
Acres 0.64
Property Description
You will fall in love with this charming 4 bedroom 2.5 bath home from the moment you pull into the driveway! The exterior features a spacious and private front and back yard. When you enter the home you are greeted by a spacious dining room and family room with vaulted ceilings, an inviting fireplace, with natural light pouring in. There is also laminate flooring throughout the main floor. The home also features an open layout with a seamless flow between the family room, dining room, and kitchen. The owner's suite is located on the main floor with trey ceilings, a picturesque window, a private en-suite with double vanity, shower/tub combo, tile floors, and a spacious walk-in closet. Upstairs there are 3 spacious secondary bedrooms with a shared bathroom. Relax and unwind at the end of the day on the large private back deck with a hot tub. The home is located within minutes of grocery stores, dining and shopping. Plus it has easy access to I-75 for a quick drive to Atlanta. Don't miss out on this opportunity. Ask how you can receive up to $1500 credit by using one of our preferred lenders. Exclusions may apply. $1,000 Buyer Broker bonus if binding by 12/31/2022! If we show your buyer, your buyer broker commission is reduced to 1.5% PER our listing agreement.
Location
State GA
County Henry
Lake Name None
Rooms
Bedroom Description Master on Main
Other Rooms None
Basement None
Main Level Bedrooms 1
Dining Room Other
Interior
Interior Features Double Vanity, High Speed Internet, Tray Ceiling(s), Vaulted Ceiling(s), Walk-In Closet(s)
Heating Central
Cooling Central Air
Flooring Carpet, Laminate
Fireplaces Number 1
Fireplaces Type Family Room
Window Features None
Appliance Dishwasher
Laundry In Kitchen
Exterior
Exterior Feature Private Yard
Parking Features Garage
Garage Spaces 2.0
Fence None
Pool None
Community Features None
Utilities Available Cable Available, Electricity Available, Natural Gas Available, Phone Available
Waterfront Description None
View Other
Roof Type Composition
Street Surface Other
Accessibility None
Handicap Access None
Porch Deck
Total Parking Spaces 2
Building
Lot Description Level, Private
Story Two
Foundation See Remarks
Sewer Septic Tank
Water Public
Architectural Style Traditional
Level or Stories Two
Structure Type Cedar, Wood Siding
New Construction No
Construction Status Resale
Schools
Elementary Schools Walnut Creek
Middle Schools Eagles Landing
High Schools Eagles Landing
Others
Senior Community no
Restrictions false
Tax ID 091A01081000
Ownership Fee Simple
Financing no
Special Listing Condition None
Read Less

Bought with Mark Spain Real Estate
Get More Information




