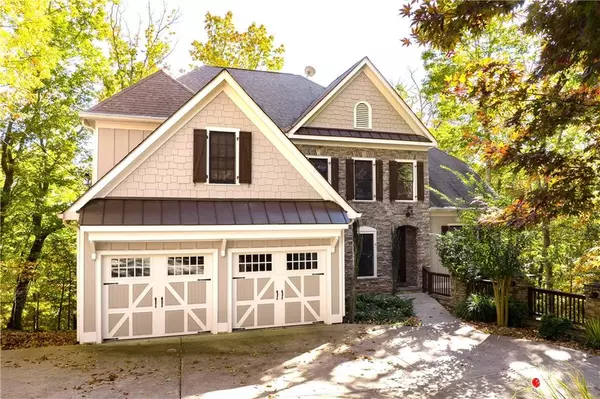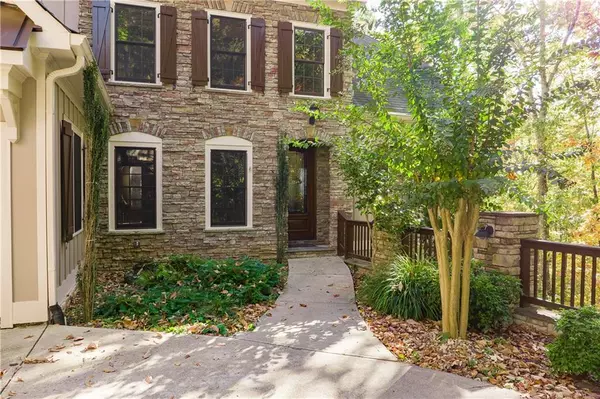For more information regarding the value of a property, please contact us for a free consultation.
153 Sitting Bull CT Waleska, GA 30183
Want to know what your home might be worth? Contact us for a FREE valuation!

Our team is ready to help you sell your home for the highest possible price ASAP
Key Details
Sold Price $586,000
Property Type Single Family Home
Sub Type Single Family Residence
Listing Status Sold
Purchase Type For Sale
Square Footage 4,538 sqft
Price per Sqft $129
Subdivision Lake Arrowhead
MLS Listing ID 7134261
Sold Date 01/06/23
Style Craftsman, Traditional, Other
Bedrooms 5
Full Baths 3
Half Baths 1
Construction Status Resale
HOA Fees $2,268
HOA Y/N Yes
Year Built 2008
Annual Tax Amount $1,529
Tax Year 2021
Lot Size 0.487 Acres
Acres 0.4871
Property Description
Welcome home to the amazing community of Lake Arrowhead. Nestled in the Foothills of the North Georgia mountains this Private Gated Community with a 540 Acre lake offers a wonderful lifestyle. This home was originally custom built and no detail was left unfinished. The craftsman style home features updates galore! Head inside where you will find neutral paint throughout, a 2 story foyer and great room, and additional details such as high end fixtures, molding, archways, columns, and ceiling accents. This is truly a regal home, offering 5 bedrooms and 3.5 baths. The main living area presents a large great room with majestic windows, a stone fireplace, and built ins. Head into the kitchen where you will enjoy chef inspired details such as a large center island with breakfast bar, stainless steel appliances, wood stained cabinets, granite countertops, upgraded backsplash, and a wet bar. Your oversized master suite is located on the main and features a dramatic coffered ceiling, arched detail, great views, and an en suite bath with a double vanity, his and hers sinks, oversized shower, soaking tub, and large closet. Also on the main is a separate dining room, half bath, and laundry room. Head upstairs where you will find 3 additional bedrooms and a shared full bathroom. These rooms are equally spacious and the guest suite has views that you must see! Downstairs you will find a finished basement level that is an entertainers dream! Complete with a bar, theatre room, arcade, billiards room, and the final 5th bedroom and another full bath. This house is an entertainers dream. Enjoy the outdoor scenery from your double decks with views that make this home truly spectacular. The upper deck is covered, with breathtaking mountain views. This top level deck is accessed from the kitchen and further expands your space to entertain or unwind. Home includes a 10 KW portable backup generator with NEC code transfer switch.
This home is within a spectacular community that is truly one of a kind. Lake Arrowhead amenities include championship golf course, marina, clubhouse with restaurant, miles of hiking trails, 2 pools, tennis courts, Pickle Ball and so much more!
Location
State GA
County Cherokee
Lake Name None
Rooms
Bedroom Description Master on Main, Oversized Master, Other
Other Rooms None
Basement Bath/Stubbed, Finished, Full, Interior Entry
Main Level Bedrooms 1
Dining Room Seats 12+, Separate Dining Room
Interior
Interior Features Bookcases, Coffered Ceiling(s), Disappearing Attic Stairs, Double Vanity, Entrance Foyer 2 Story, High Ceilings 10 ft Lower, High Ceilings 10 ft Upper, High Speed Internet, Tray Ceiling(s), Walk-In Closet(s), Wet Bar, Other
Heating Heat Pump, Propane, Zoned
Cooling Ceiling Fan(s), Central Air, Heat Pump, Zoned
Flooring Carpet, Hardwood, Other
Fireplaces Number 1
Fireplaces Type Family Room
Window Features Insulated Windows
Appliance Other
Laundry Laundry Room, Main Level
Exterior
Exterior Feature None
Parking Features Garage
Garage Spaces 2.0
Fence None
Pool None
Community Features Clubhouse, Fishing, Gated, Golf, Homeowners Assoc, Lake, Marina, Pool, Restaurant, Tennis Court(s), Other
Utilities Available Cable Available, Electricity Available, Phone Available, Sewer Available, Water Available, Other
Waterfront Description None
View Mountain(s), Rural, Trees/Woods
Roof Type Other
Street Surface Paved
Accessibility None
Handicap Access None
Porch Covered, Deck, Screened
Total Parking Spaces 2
Building
Lot Description Sloped, Wooded, Other
Story Three Or More
Foundation None
Sewer Other
Water Private
Architectural Style Craftsman, Traditional, Other
Level or Stories Three Or More
Structure Type Cement Siding, Stone
New Construction No
Construction Status Resale
Schools
Elementary Schools R.M. Moore
Middle Schools Teasley
High Schools Cherokee
Others
HOA Fee Include Security, Swim/Tennis
Senior Community no
Restrictions false
Tax ID 22N15A 09123
Special Listing Condition None
Read Less

Bought with Keller Williams Realty Partners
Get More Information




