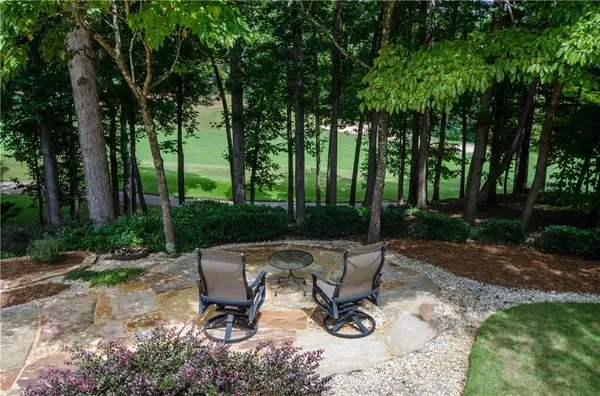For more information regarding the value of a property, please contact us for a free consultation.
325 Saddle Hill CT Roswell, GA 30075
Want to know what your home might be worth? Contact us for a FREE valuation!

Our team is ready to help you sell your home for the highest possible price ASAP
Key Details
Sold Price $1,000,000
Property Type Single Family Home
Sub Type Single Family Residence
Listing Status Sold
Purchase Type For Sale
Square Footage 3,980 sqft
Price per Sqft $251
Subdivision Brookfield
MLS Listing ID 7129060
Sold Date 12/12/22
Style Ranch, Traditional
Bedrooms 3
Full Baths 3
Half Baths 1
Construction Status Resale
HOA Y/N Yes
Year Built 1975
Annual Tax Amount $3,155
Tax Year 2021
Lot Size 1.320 Acres
Acres 1.32
Property Description
One-of-a-Kind Golf Course homes are special. This Roswell Ranch home on a Full Basement with Sweeping Fairway Views beckons the Buyer with over-the-top Finishes that quite simply will NEVER disappoint! Over 1.3 acres of manicured landscape is highlighted from the Cul-de-Sac curb appeal and completed with treasured spaces for gazing at the panoramic expanse of Country Club living in the back. Simply tremendous. One-level Living is an understatement for this home with its SOARING Great Room. The Family and Kitchen renovation from a few years back was more than just a thought - After being taken down to the studs, the home now presents as a Masterful display of art brought to life after incredible consideration of every angle and finish. The cabinetry is fabulous, the island is massive, the appliances are high end and the VIEW to both inside and outside living is Memorable. The words will remain inadequate in describing this Stunning Home. Gracious square footage was thoughtfully placed in this home. The Primary Suite will WOW you with the Heated bathroom Floors and the great closet design. Of course the Dining Room is available for those needed occasions and the Den can function as an office/study or playroom if you like! Downstairs offers HUGE opportunity with another Full Bath plus finished space galore. But the storage, work space and build out opportunity of the Terrace Level gives way more than one can imagine. This Private home has been maintained within one family since its inception, showing the care and love that goes into making a house a "home". Come ready to sit outside for more than a moment and imagine yourself living here. You are going to want this one!
Location
State GA
County Fulton
Lake Name None
Rooms
Bedroom Description Master on Main
Other Rooms Shed(s), Workshop
Basement Exterior Entry, Finished, Finished Bath, Full, Interior Entry
Main Level Bedrooms 3
Dining Room Seats 12+, Separate Dining Room
Interior
Interior Features Beamed Ceilings, Bookcases, Cathedral Ceiling(s), Entrance Foyer, Low Flow Plumbing Fixtures, Walk-In Closet(s)
Heating Central, Forced Air, Natural Gas, Zoned
Cooling Ceiling Fan(s), Central Air, Zoned
Flooring Brick, Carpet, Hardwood
Fireplaces Number 2
Fireplaces Type Decorative
Window Features Double Pane Windows
Appliance Dishwasher, Disposal, Electric Cooktop, Electric Oven, Gas Water Heater, Microwave
Laundry Laundry Room, Main Level
Exterior
Exterior Feature Courtyard, Private Front Entry, Private Rear Entry, Private Yard
Parking Features Garage, Garage Door Opener, Garage Faces Side, Kitchen Level, Level Driveway
Garage Spaces 2.0
Fence None
Pool None
Community Features Clubhouse, Country Club, Golf, Homeowners Assoc, Near Schools, Near Shopping, Pool, Swim Team, Tennis Court(s)
Utilities Available Cable Available, Electricity Available, Natural Gas Available, Phone Available, Sewer Available, Underground Utilities, Water Available
Waterfront Description None
View Golf Course
Roof Type Composition
Street Surface Asphalt
Accessibility None
Handicap Access None
Porch Patio
Total Parking Spaces 2
Building
Lot Description Back Yard, Cul-De-Sac, Landscaped, On Golf Course, Wooded
Story One
Foundation Block
Sewer Septic Tank
Water Public
Architectural Style Ranch, Traditional
Level or Stories One
Structure Type Frame
New Construction No
Construction Status Resale
Schools
Elementary Schools Mountain Park - Fulton
Middle Schools Crabapple
High Schools Roswell
Others
Senior Community no
Restrictions false
Tax ID 22 340212300242
Special Listing Condition None
Read Less

Bought with New Choice Real Estate, Inc.
Get More Information




