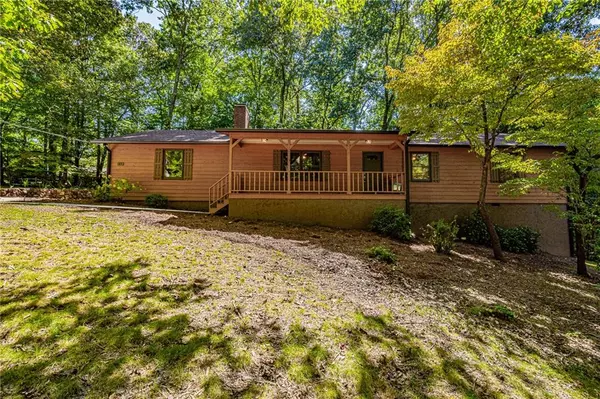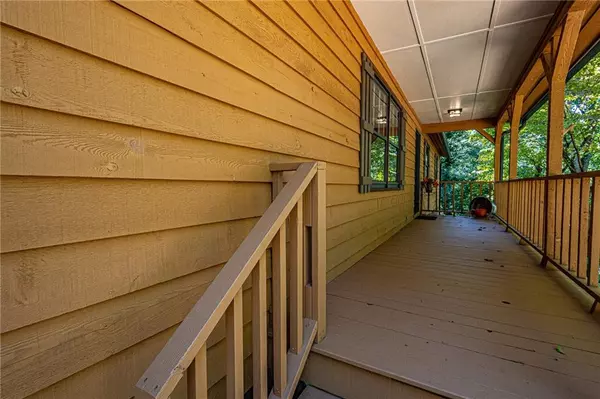For more information regarding the value of a property, please contact us for a free consultation.
65 Laurel Heights DR Dahlonega, GA 30533
Want to know what your home might be worth? Contact us for a FREE valuation!

Our team is ready to help you sell your home for the highest possible price ASAP
Key Details
Sold Price $370,000
Property Type Single Family Home
Sub Type Single Family Residence
Listing Status Sold
Purchase Type For Sale
Square Footage 1,922 sqft
Price per Sqft $192
Subdivision Laurel Hill Heights
MLS Listing ID 7116790
Sold Date 01/05/23
Style Cottage, Craftsman, Ranch
Bedrooms 3
Full Baths 2
Construction Status Resale
HOA Y/N No
Year Built 1979
Annual Tax Amount $2,337
Tax Year 2021
Lot Size 0.470 Acres
Acres 0.47
Property Description
Your perfect in-town location that you’ve been looking for! Gorgeous Cedar-sided 3 bedrooms and 2 bath home all newly updated and move-in ready! 2 minutes from the Dahlonega square and close to everything in an established sought after neighborhood. Enjoy over 1900 square feet with New LVT flooring and carpet throughout, all new gray paints and LED lighting and fixtures. Master suite features new custom vanity with both shower and oversized garden tub, walk-in closet and large outside private deck for your morning coffee! Large 2 car garage, roof and gutters 3 yrs old. Kitchen features High-end chef grade appliances, lots of cabinet and countertop space, with walk-in pantry and laundry room. Living room features Vaulted ceilings and Brick masonry wood-burning fireplace for those cold winter nights. Large private sunroom with French-doors. Lots of great storage under house. This will not last long!
Location
State GA
County Lumpkin
Lake Name None
Rooms
Bedroom Description Master on Main, Oversized Master
Other Rooms None
Basement Crawl Space
Main Level Bedrooms 3
Dining Room Other
Interior
Interior Features Beamed Ceilings, Walk-In Closet(s), Other
Heating Central, Electric, Heat Pump
Cooling Ceiling Fan(s), Central Air, Heat Pump
Flooring Carpet, Laminate
Fireplaces Number 1
Fireplaces Type Factory Built, Family Room
Window Features None
Appliance Dishwasher, Gas Range, Microwave, Refrigerator
Laundry Laundry Room, Main Level
Exterior
Exterior Feature Private Rear Entry, Private Yard, Rain Gutters
Parking Features Attached, Covered, Driveway, Garage, Garage Door Opener, Garage Faces Side
Garage Spaces 2.0
Fence None
Pool None
Community Features None
Utilities Available Cable Available, Electricity Available, Phone Available, Water Available
Waterfront Description None
View City, Other
Roof Type Composition, Shingle
Street Surface Asphalt
Accessibility None
Handicap Access None
Porch Covered, Deck, Front Porch, Patio, Rear Porch
Total Parking Spaces 5
Building
Lot Description Back Yard, Other
Story One
Foundation Block
Sewer Public Sewer
Water Public
Architectural Style Cottage, Craftsman, Ranch
Level or Stories One
Structure Type Block, Wood Siding
New Construction No
Construction Status Resale
Schools
Elementary Schools Lumpkin County
Middle Schools Lumpkin County
High Schools Lumpkin County
Others
Senior Community no
Restrictions false
Tax ID D05 023
Special Listing Condition None
Read Less

Bought with Southern Select Properties, LLC.
Get More Information




