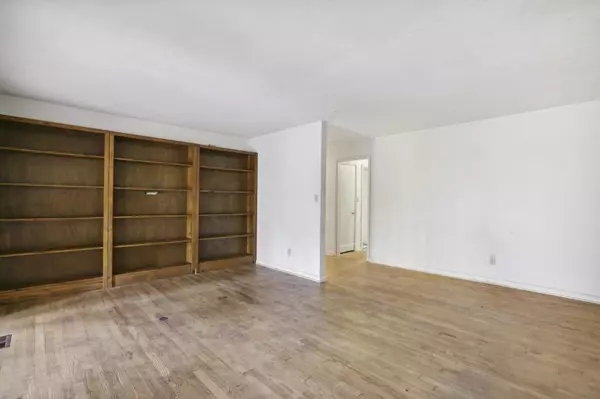For more information regarding the value of a property, please contact us for a free consultation.
3178 Friar Tuck WAY Doraville, GA 30340
Want to know what your home might be worth? Contact us for a FREE valuation!

Our team is ready to help you sell your home for the highest possible price ASAP
Key Details
Sold Price $260,000
Property Type Single Family Home
Sub Type Single Family Residence
Listing Status Sold
Purchase Type For Sale
Square Footage 1,988 sqft
Price per Sqft $130
Subdivision Cherokee Forest
MLS Listing ID 7159385
Sold Date 01/20/23
Style Ranch
Bedrooms 3
Full Baths 2
Construction Status Resale
HOA Y/N No
Year Built 1963
Annual Tax Amount $5,119
Tax Year 2022
Lot Size 0.300 Acres
Acres 0.3
Property Description
Amazing Renovation Opportunity! Perfect for a savvy investor or project-oriented buyer, this As-Is home sits on a Tree-Lined Lot located Steps to Honeysuckle Park, Shopping, and Dining. Hardwood Floors flow from the Light-Filled Family Room with Built-Ins into a Centrally Located Dining Room. Opportunity awaits in an Eat-In Kitchen with Rear Patio Access. The Owner's Suite enjoys its own Private Ensuite with a Tiled Shower. Two Additional Bedrooms share a Hall Bathroom. Downstairs, a Finished Basement offers the perfect Flexible Living Space. Relax outdoors on the Covered Porch overlooking a Fully Fenced Yard. A New Roof (2022), New Attic Insulation, New Dehumidifier in Basement, and Two-Car Garage welcome you home. Minutes to the New 127-Acre Mixed-Use Development with 10 State of the Art TV and Movie Production Studios, Buford Hwy Farmers Market, and more with easy Highway Access!
Location
State GA
County Dekalb
Lake Name None
Rooms
Bedroom Description Master on Main
Other Rooms None
Basement Daylight, Finished, Interior Entry, Partial
Main Level Bedrooms 3
Dining Room Separate Dining Room
Interior
Interior Features Bookcases, High Speed Internet
Heating Forced Air, Natural Gas
Cooling Ceiling Fan(s), Central Air
Flooring Ceramic Tile, Hardwood
Fireplaces Type None
Window Features None
Appliance Dishwasher, Electric Cooktop, Electric Oven
Laundry Laundry Room
Exterior
Exterior Feature Private Front Entry, Private Rear Entry, Private Yard
Parking Features Attached, Driveway, Garage, Garage Faces Front, Kitchen Level
Garage Spaces 2.0
Fence Back Yard, Fenced
Pool None
Community Features Near Schools, Near Shopping, Near Trails/Greenway, Park, Playground, Public Transportation, Restaurant, Street Lights
Utilities Available Cable Available, Electricity Available, Natural Gas Available, Phone Available, Sewer Available, Water Available
Waterfront Description None
View Other
Roof Type Composition
Street Surface Other
Accessibility None
Handicap Access None
Porch Covered, Rear Porch, Screened
Total Parking Spaces 2
Building
Lot Description Back Yard, Front Yard, Level
Story One
Foundation Pillar/Post/Pier
Sewer Public Sewer
Water Public
Architectural Style Ranch
Level or Stories One
Structure Type Brick 4 Sides
New Construction No
Construction Status Resale
Schools
Elementary Schools Cary Reynolds
Middle Schools Sequoyah - Dekalb
High Schools Cross Keys
Others
Senior Community no
Restrictions false
Tax ID 18 313 05 008
Ownership Fee Simple
Financing no
Special Listing Condition None
Read Less

Bought with Virtual Properties Realty.com
Get More Information




