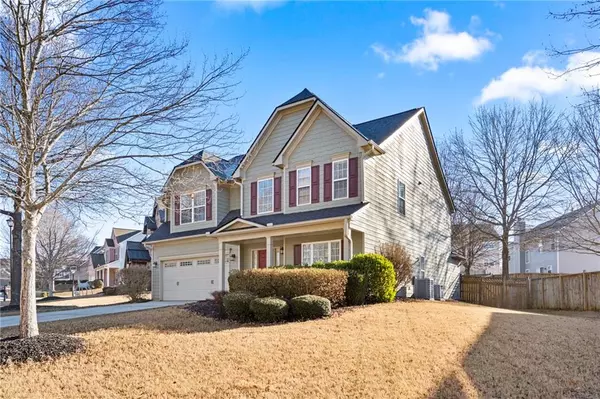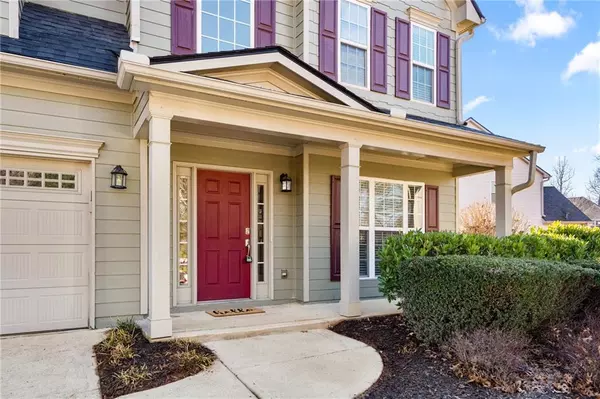For more information regarding the value of a property, please contact us for a free consultation.
4390 Evans Farms DR Cumming, GA 30040
Want to know what your home might be worth? Contact us for a FREE valuation!

Our team is ready to help you sell your home for the highest possible price ASAP
Key Details
Sold Price $508,000
Property Type Single Family Home
Sub Type Single Family Residence
Listing Status Sold
Purchase Type For Sale
Square Footage 3,081 sqft
Price per Sqft $164
Subdivision Evans Farms
MLS Listing ID 7161968
Sold Date 02/27/23
Style Craftsman, Traditional
Bedrooms 4
Full Baths 2
Half Baths 1
Construction Status Resale
HOA Fees $810
HOA Y/N Yes
Originating Board First Multiple Listing Service
Year Built 2006
Annual Tax Amount $3,970
Tax Year 2022
Lot Size 9,147 Sqft
Acres 0.21
Property Description
EXCEPTIONAL MOVE-IN READY HOME w/ fenced-in backyard! NEWLY PAINTED INTERIOR, NEW HVAC SYSTEM, NEW CARPET! The main level offers maple laminate hardwoods thru-out. Kitchen features beautiful maple cabinetry, granite and SS appls all open to the cozy family room with gas fireplace. Be delighted by the adjacent office with expansive built-in bookshelves and desk. First floor is completed with an additional formal living room or secondary office (great for working from home) as well as a separate dining room large enough for the holidays! The Owners Suite offers dual vanities, spa-like bath, and his and her's closets. Three additional spacious secondary bedrooms w/large closets and the laundry room complete the second level. Tucked away in a family friendly neighborhood featuring a community pool, tennis, nature trails, two acre park, playground and stocked ponds. Only minutes away from all the major conveniences such as Shopping/Dining/Parks. Top rated Forsyth County schools! Easy access to GA-400. Perfect! Hurry it won't last long!
Location
State GA
County Forsyth
Lake Name None
Rooms
Bedroom Description Oversized Master
Other Rooms None
Basement None
Dining Room Seats 12+, Separate Dining Room
Interior
Interior Features Bookcases, Entrance Foyer 2 Story, High Ceilings 9 ft Main, High Speed Internet, Tray Ceiling(s), Walk-In Closet(s)
Heating Forced Air, Natural Gas
Cooling Ceiling Fan(s), Central Air, Zoned
Flooring Carpet, Laminate, Vinyl
Fireplaces Number 1
Fireplaces Type Factory Built, Family Room, Gas Log
Window Features None
Appliance Dishwasher, Disposal, Gas Range, Gas Water Heater, Microwave, Refrigerator
Laundry Laundry Room, Upper Level
Exterior
Exterior Feature Rain Gutters
Parking Features Garage, Garage Faces Front, Kitchen Level, Level Driveway
Garage Spaces 2.0
Fence Back Yard, Fenced, Wood
Pool None
Community Features Clubhouse, Homeowners Assoc, Near Schools, Near Shopping, Near Trails/Greenway, Park, Playground, Pool, Sidewalks, Street Lights, Tennis Court(s)
Utilities Available Cable Available, Electricity Available, Natural Gas Available, Phone Available, Sewer Available, Underground Utilities, Water Available
Waterfront Description None
View City, Trees/Woods
Roof Type Composition, Shingle
Street Surface Asphalt
Accessibility None
Handicap Access None
Porch Front Porch, Patio
Total Parking Spaces 2
Building
Lot Description Back Yard, Level
Story Two
Foundation Slab
Sewer Public Sewer
Water Public
Architectural Style Craftsman, Traditional
Level or Stories Two
Structure Type Cement Siding
New Construction No
Construction Status Resale
Schools
Elementary Schools Sawnee
Middle Schools Hendricks
High Schools West Forsyth
Others
HOA Fee Include Reserve Fund, Swim/Tennis
Senior Community no
Restrictions false
Tax ID 032 220
Acceptable Financing Cash, Conventional, FHA, VA Loan
Listing Terms Cash, Conventional, FHA, VA Loan
Special Listing Condition None
Read Less

Bought with Coldwell Banker Realty
Get More Information




