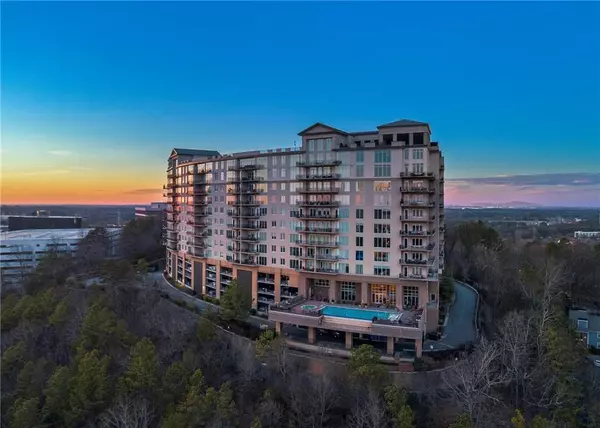For more information regarding the value of a property, please contact us for a free consultation.
2950 Mount Wilkinson Pkwy SE #618 Atlanta, GA 30339
Want to know what your home might be worth? Contact us for a FREE valuation!

Our team is ready to help you sell your home for the highest possible price ASAP
Key Details
Sold Price $1,345,000
Property Type Condo
Sub Type Condominium
Listing Status Sold
Purchase Type For Sale
Square Footage 1,739 sqft
Price per Sqft $773
Subdivision One Vinings Mountain
MLS Listing ID 7150509
Sold Date 03/03/23
Style High Rise (6 or more stories), Traditional
Bedrooms 2
Full Baths 2
Half Baths 1
Construction Status Resale
HOA Fees $702
HOA Y/N Yes
Originating Board First Multiple Listing Service
Year Built 2006
Annual Tax Amount $5,938
Tax Year 2021
Lot Size 0.300 Acres
Acres 0.3
Property Description
Incredibly rare opportunity available to purchase a one-of-a-kind luxurious condo in the exquisite One Vinings Mountain (OVM) condominium building that raises the bar for condo living. This unit is the most unique unit in the entire building and a MUST see.
The perfectly executed floor plan features 2 spacious bedrooms on a split level plan, 2 full bathroom ensuites, and a half bath powder room. With a little over 1800 square feet, this custom masterpiece unit perfectly maximizes and utilizes every inch of available space.
A Control 4 “Smart House”, entry door lock, security, lighting, music throughout, TV, HVAC and draperies can all be controlled mobile remotely.
As you enter you will be captivated by the custom made Old Savannah Maple floors and stunning ultra modern kitchen illuminating the Atlanta Skyline in the background. A truly breathtaking sight! Throughout this unit you will find custom 8 foot solid wood doors with Emtek Georgetown glass knobs, LED adjustable recessed lighting, deluxe lighting features, and custom black-out draperies in each room.
This unit’s customized chef’s kitchen includes imported German Nolte cabinets, walk-in pantry with built in shelving, and a freestanding kitchen island; the last permitted in the building. Wolf/Subzero appliances, including M Series steam and convection ovens, built in coffee system and microwave, touch to open fridge/freezer/wine cooler combination, custom 9 foot island with inlaid Wolf induction cooktop with recessed ceiling exhaust. Oversized Franke stainless sink with Brizo Lite “SmartTouch” faucet.
This impressive kitchen flows effortlessly into the living area complete with balcony access. This is one of the ONLY units in the building that offers complete privacy from neighbors on the balcony.
The principal bedroom is a delight with a spa like en suite that includes French limestone flooring, imported Italian Cippolino marble double shower and double vanities, accentuated with Brizo Virage designer faucets and sinks.
The second bedroom has been converted to a study featuring custom wood paneling and built in surround sound speakers. This space can easily be converted back into a bedroom as it also includes an ample limestone en suite.
This unit uniquely contains “Quiet Rock” common wall sound proofing ensuring complete privacy for you and your family.
One Vinings Mountain offers resort style city living within Cobb County. Sitting atop Mount Wilkinson at the highest location inside the perimeter overlooking historic Vinings Village. Building amenities include 24/7 concierge/security, gated entry parking (2 spaces), heated city view infinity pool, state of the art fitness center, indoor golf simulator, and dedicated pet park.
One Vinings Mountain allows residents quick and easy access to downtown Atlanta, Buckhead, Midtown, the Mercedes Benz Stadium, Truist Park, all major highways, and the best shopping and dining the ATL has to offer.
Location
State GA
County Cobb
Lake Name None
Rooms
Bedroom Description Master on Main, Split Bedroom Plan
Other Rooms Pool House
Basement None
Main Level Bedrooms 2
Dining Room Open Concept
Interior
Interior Features Bookcases, Crown Molding, Double Vanity, High Ceilings 9 ft Main, High Speed Internet, Walk-In Closet(s)
Heating Central, Electric, Forced Air
Cooling Ceiling Fan(s), Central Air, Heat Pump
Flooring Hardwood, Other
Fireplaces Type None
Window Features Double Pane Windows
Appliance Dishwasher, Disposal, Double Oven, Dryer, Electric Range, Electric Water Heater, Microwave, Refrigerator, Washer
Laundry In Kitchen, Laundry Room
Exterior
Exterior Feature Balcony
Parking Features Assigned
Fence None
Pool Heated, In Ground
Community Features Barbecue, Catering Kitchen, Clubhouse, Concierge, Dog Park, Fitness Center, Gated, Homeowners Assoc, Meeting Room, Near Shopping, Pool, Spa/Hot Tub
Utilities Available Cable Available, Electricity Available, Phone Available, Sewer Available, Underground Utilities, Water Available
Waterfront Description None
View City
Roof Type Composition
Street Surface Paved
Accessibility None
Handicap Access None
Porch None
Total Parking Spaces 2
Private Pool true
Building
Lot Description Level
Story One
Foundation Slab
Sewer Public Sewer
Water Private
Architectural Style High Rise (6 or more stories), Traditional
Level or Stories One
Structure Type Concrete, Fiber Cement, Stone
New Construction No
Construction Status Resale
Schools
Elementary Schools Teasley
Middle Schools Campbell
High Schools Campbell
Others
HOA Fee Include Door person, Insurance, Maintenance Structure, Maintenance Grounds, Reserve Fund, Security, Sewer, Swim/Tennis, Trash, Water
Senior Community no
Restrictions false
Tax ID 17091001980
Ownership Condominium
Financing no
Special Listing Condition None
Read Less

Bought with Berkshire Hathaway HomeServices Georgia Properties
Get More Information




