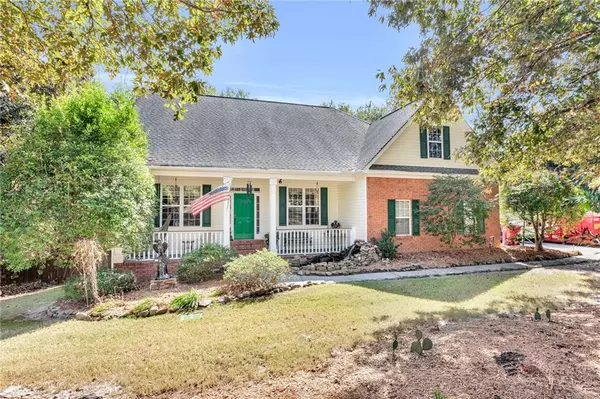For more information regarding the value of a property, please contact us for a free consultation.
74 Crest Club DR Braselton, GA 30517
Want to know what your home might be worth? Contact us for a FREE valuation!

Our team is ready to help you sell your home for the highest possible price ASAP
Key Details
Sold Price $442,500
Property Type Single Family Home
Sub Type Single Family Residence
Listing Status Sold
Purchase Type For Sale
Square Footage 3,280 sqft
Price per Sqft $134
Subdivision Liberty Crest East
MLS Listing ID 7133373
Sold Date 03/17/23
Style Ranch
Bedrooms 4
Full Baths 2
Half Baths 1
Construction Status Resale
HOA Fees $550
HOA Y/N Yes
Originating Board First Multiple Listing Service
Year Built 1997
Annual Tax Amount $2,123
Tax Year 2021
Lot Size 0.750 Acres
Acres 0.75
Property Description
This atrium ranch style home offers a primary bedroom on main with soaking tub & walk-in closet. Primary bedroom opens out to a screened porch with jacuzzi tub and private porch. Vaulted ceilings & fireplace in large open living room. The large kitchen has neutral stone counter tops, stainless steel appliances, water softener and oversized pantry. There is a ½ bath incl’d on this level. Second living space in a finished daylight basement has large family room, 3 bedrooms, full bath, under stair storage plus a bonus room and finished utility rm. Back yard fully fenced and beautifully landscaped. All easily maintained with underground sprinkler system front & back. You can sit outside and watch the Koi swimming in the pond. There is also a separate 3rd car garage great for extra storage, a 3rd car or the handyman's perfect workshop. Solar Panels are also included reducing utility bills. Community pool and Tennis across street and you are minutes way from shopping, hospital, doctors and great restaurants.
Location
State GA
County Jackson
Lake Name None
Rooms
Bedroom Description Master on Main
Other Rooms Garage(s), Shed(s)
Basement Daylight, Exterior Entry, Finished, Finished Bath, Full, Interior Entry
Main Level Bedrooms 1
Dining Room Separate Dining Room
Interior
Interior Features Double Vanity, Entrance Foyer, Tray Ceiling(s), Walk-In Closet(s)
Heating Central
Cooling Ceiling Fan(s), Central Air
Flooring Carpet, Ceramic Tile
Fireplaces Number 1
Fireplaces Type Factory Built, Family Room
Window Features Insulated Windows
Appliance Dishwasher, Gas Cooktop, Gas Oven, Microwave, Refrigerator
Laundry Laundry Room
Exterior
Exterior Feature Private Rear Entry, Private Yard, Other
Parking Features Attached, Driveway, Garage, Garage Faces Side, Kitchen Level
Garage Spaces 3.0
Fence Back Yard, Fenced, Privacy
Pool None
Community Features Homeowners Assoc, Pool, Tennis Court(s)
Utilities Available Cable Available, Electricity Available, Natural Gas Available, Phone Available, Water Available
Waterfront Description None
View Other
Roof Type Composition
Street Surface Paved
Accessibility None
Handicap Access None
Porch Covered, Deck, Front Porch
Building
Lot Description Back Yard, Front Yard, Landscaped, Sprinklers In Front, Sprinklers In Rear
Story Two
Foundation Concrete Perimeter
Sewer Septic Tank
Water Public
Architectural Style Ranch
Level or Stories Two
Structure Type Brick Front, Vinyl Siding
New Construction No
Construction Status Resale
Schools
Elementary Schools West Jackson
Middle Schools West Jackson
High Schools Jackson County
Others
Senior Community no
Restrictions true
Tax ID 123 084
Acceptable Financing Cash, Conventional, FHA
Listing Terms Cash, Conventional, FHA
Special Listing Condition None
Read Less

Bought with Keller Williams Realty Atl Partners
Get More Information




