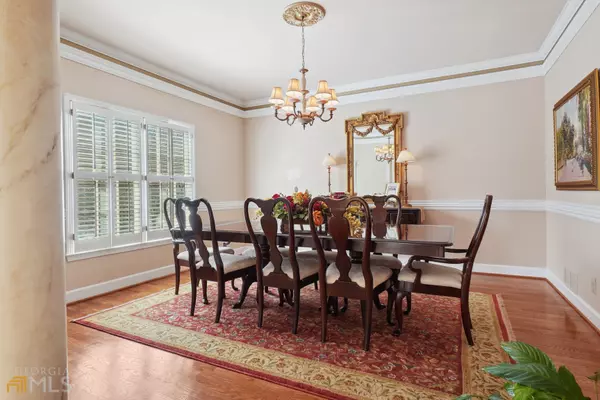Bought with Steve Raimonde • Keller Knapp, Inc
For more information regarding the value of a property, please contact us for a free consultation.
6041 Rocky Shoals CT Tucker, GA 30084
Want to know what your home might be worth? Contact us for a FREE valuation!

Our team is ready to help you sell your home for the highest possible price ASAP
Key Details
Sold Price $502,500
Property Type Single Family Home
Sub Type Single Family Residence
Listing Status Sold
Purchase Type For Sale
Square Footage 2,965 sqft
Price per Sqft $169
Subdivision Rocky Shoals
MLS Listing ID 10135540
Sold Date 03/24/23
Style Traditional
Bedrooms 4
Full Baths 2
Half Baths 1
Construction Status Resale
HOA Y/N No
Year Built 1991
Annual Tax Amount $1,288
Tax Year 2022
Lot Size 0.290 Acres
Property Description
Serene views front & back located on quiet cul-de-sac w/peaceful stream & natural woods in front & golf course in back. Meticulously maintained home w/beautiful landscaping, oversized kitchen & island seating for 6 ready for entertaining that opens to bright breakfast area & beautiful, rare granite flagstone patio, gazebo w/fan, water feature & covered space to protect your grills plus offers plenty of privacy. Beautiful hardwood floors up & downstairs, custom window shutters & crown moulding throughout, energy efficient spray foam & 3M UV window film keep utilities low. Large Primary Suite w/jetted tub & separate shower w/rain head & body jets, oversized walk in closet & double vanities. 4th Bedroom currently used as office has additional attic storage w/full size walk in access. Exercise room/daylight office in basement plus loads of storage space & plenty of potential with remaining terrace level sq footage. Large side-entry garage w/separate storage room & painted epoxy flooring looks great & makes clean up a breeze!
Location
State GA
County Gwinnett
Rooms
Basement Concrete, Daylight, Interior Entry, Exterior Entry, Full
Interior
Interior Features Tray Ceiling(s), Double Vanity, Two Story Foyer, Soaking Tub, Separate Shower, Tile Bath, Walk-In Closet(s), Whirlpool Bath
Heating Natural Gas, Central, Forced Air
Cooling Electric, Ceiling Fan(s), Central Air, Dual
Flooring Hardwood, Tile
Fireplaces Number 1
Fireplaces Type Family Room, Gas Starter, Gas Log
Exterior
Exterior Feature Water Feature
Parking Features Attached, Garage Door Opener, Garage, Side/Rear Entrance
Fence Back Yard
Community Features None
Utilities Available Underground Utilities, Cable Available, Sewer Connected, Electricity Available, High Speed Internet, Natural Gas Available, Phone Available, Water Available
Roof Type Composition
Building
Story Two
Sewer Public Sewer
Level or Stories Two
Structure Type Water Feature
Construction Status Resale
Schools
Elementary Schools Nesbit
Middle Schools Lilburn
High Schools Meadowcreek
Others
Financing Cash
Special Listing Condition Agent/Seller Relationship
Read Less

© 2024 Georgia Multiple Listing Service. All Rights Reserved.
Get More Information




