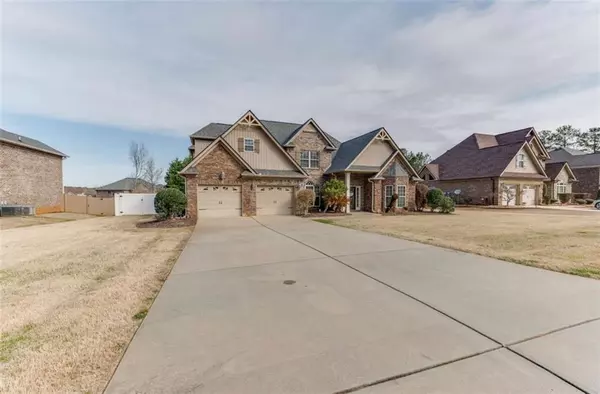For more information regarding the value of a property, please contact us for a free consultation.
108 Berrywood CT Mcdonough, GA 30253
Want to know what your home might be worth? Contact us for a FREE valuation!

Our team is ready to help you sell your home for the highest possible price ASAP
Key Details
Sold Price $441,000
Property Type Single Family Home
Sub Type Single Family Residence
Listing Status Sold
Purchase Type For Sale
Square Footage 3,166 sqft
Price per Sqft $139
Subdivision Creekside Estates
MLS Listing ID 7178255
Sold Date 03/24/23
Style Craftsman
Bedrooms 5
Full Baths 3
Construction Status Resale
HOA Fees $200
HOA Y/N Yes
Originating Board First Multiple Listing Service
Year Built 2006
Annual Tax Amount $5,851
Tax Year 2022
Lot Size 0.426 Acres
Acres 0.4264
Property Description
This 5 bed, 3 bath, 2 story home is among the best that Henry County has to offer. Conveniently located just minutes away from schools, shopping, and dining- living here is the essence of accessibility, comfort, and luxury. Boasting of 3,000 plus square feet, upon entry you will be greeted with brand new gleaming hardwood floors throughout the main level, a 2 story family room with soaring high ceilings with beautiful views of the catwalk on the second level. The open kitchen concept is perfect for cooking and entertaining. The stone fireplace and built-in book case adds a gorgeous touch as the focal point of the family room. Located on the main level is also the oversized master bedroom, bathroom, custom walk-in closet, and private access to the backyard. An additional bedroom and full bath is located on the main for convenience and guests as well. The backyard is privately fenced and ideal for relaxing on the patio after a long day. The second level of the home offers 3 oversized bedrooms with an option for a recreation room, 1 full bath and views to the family room. Asking price is $435,00.
Location
State GA
County Henry
Lake Name None
Rooms
Bedroom Description Master on Main, Oversized Master, Roommate Floor Plan
Other Rooms None
Basement None
Main Level Bedrooms 2
Dining Room Open Concept, Seats 12+
Interior
Interior Features Crown Molding, Double Vanity, High Ceilings 10 ft Main, Walk-In Closet(s)
Heating Central
Cooling Ceiling Fan(s)
Flooring Carpet, Hardwood
Fireplaces Number 1
Fireplaces Type Family Room
Window Features None
Appliance Dishwasher, Gas Cooktop, Gas Oven, Microwave, Range Hood, Refrigerator
Laundry In Hall
Exterior
Exterior Feature Private Yard
Parking Features Driveway, Garage
Garage Spaces 2.0
Fence Back Yard, Privacy
Pool None
Community Features Homeowners Assoc, Near Schools, Near Shopping, Restaurant, Street Lights, Other
Utilities Available Electricity Available, Natural Gas Available, Sewer Available, Water Available
Waterfront Description None
View Other
Roof Type Shingle
Street Surface Concrete
Accessibility None
Handicap Access None
Porch Patio
Building
Lot Description Back Yard, Landscaped
Story Two
Foundation Slab
Sewer Public Sewer
Water Public
Architectural Style Craftsman
Level or Stories Two
Structure Type Brick 3 Sides
New Construction No
Construction Status Resale
Schools
Elementary Schools Dutchtown
Middle Schools Dutchtown
High Schools Eagles Landing
Others
Senior Community no
Restrictions true
Tax ID 054E01081000
Special Listing Condition None
Read Less

Bought with Drake Realty of Greater Atlanta
Get More Information




