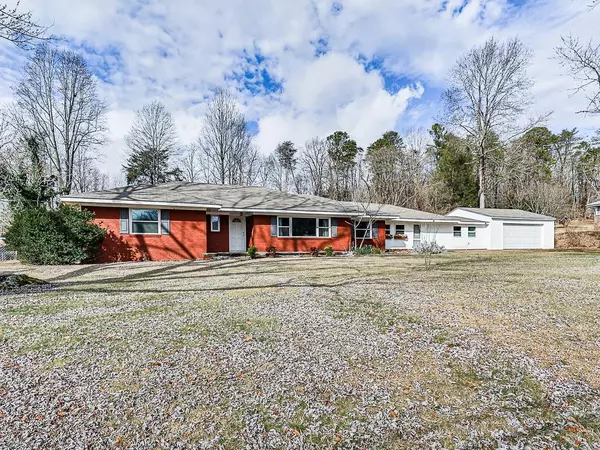For more information regarding the value of a property, please contact us for a free consultation.
591 Church ST Cleveland, GA 30528
Want to know what your home might be worth? Contact us for a FREE valuation!

Our team is ready to help you sell your home for the highest possible price ASAP
Key Details
Sold Price $327,000
Property Type Single Family Home
Sub Type Single Family Residence
Listing Status Sold
Purchase Type For Sale
Square Footage 2,050 sqft
Price per Sqft $159
MLS Listing ID 7165560
Sold Date 03/31/23
Style Ranch, Traditional
Bedrooms 4
Full Baths 3
Construction Status Resale
HOA Y/N No
Originating Board First Multiple Listing Service
Year Built 1956
Annual Tax Amount $1,179
Tax Year 2022
Lot Size 1.660 Acres
Acres 1.66
Property Description
This charming sprawling ranch home w/high end renovations will not disappoint! The home features 3 bedrooms and 2 full baths. The kitchen has been completely renovated boasting granite countertops, a large custom center island w/a butcher block top, stunning backsplash, and gorgeous natural wood cabinets. The WALK IN PANTRY is a dream offering plenty of space for all your storage needs! The living room is cozy and offers plenty of natural light! The master bedroom is large w/a gorgeous on-suite! The master bath as a large walk-in shower and a custom vanity! And there's more! This home has an additional living space that is perfect for a teen hang out, a media room, an in-law living room, and so much more! The 4th bedroom and 3rd full bath has separate access from the main house and is private! The backyard is fenced and is the perfect place to entertain family, friends, and all your 4 legged loves! Last, but not least, this home has a large 20x20 workshop w/central air and a 22x24 attached garage giving you plenty of space for all your cars and hobbies! The house was rewired in 2021. HVAC and windows were new in 2020! This remodeled home is just waiting for a new last name, schedule your appointment today!
Location
State GA
County White
Lake Name None
Rooms
Bedroom Description In-Law Floorplan, Master on Main
Other Rooms Other
Basement None
Main Level Bedrooms 4
Dining Room Open Concept
Interior
Interior Features Walk-In Closet(s)
Heating Central
Cooling Central Air
Flooring Ceramic Tile
Fireplaces Type None
Window Features Double Pane Windows
Appliance Dishwasher, Electric Oven, Electric Range
Laundry Laundry Room, Main Level
Exterior
Exterior Feature Private Rear Entry, Private Yard
Parking Features Attached, Driveway, Garage, Garage Faces Front, Level Driveway
Garage Spaces 2.0
Fence Back Yard
Pool None
Community Features None
Utilities Available Cable Available, Electricity Available
Waterfront Description None
View Rural
Roof Type Composition
Street Surface Asphalt
Accessibility None
Handicap Access None
Porch Deck
Total Parking Spaces 4
Building
Lot Description Level
Story One
Foundation Slab
Sewer Septic Tank
Water Public
Architectural Style Ranch, Traditional
Level or Stories One
Structure Type Brick 4 Sides, Other
New Construction No
Construction Status Resale
Schools
Elementary Schools Jack P. Nix
Middle Schools White - Other
High Schools White County
Others
Senior Community no
Restrictions false
Tax ID C01B 020
Special Listing Condition None
Read Less

Bought with Chapman Hall Professionals
Get More Information




