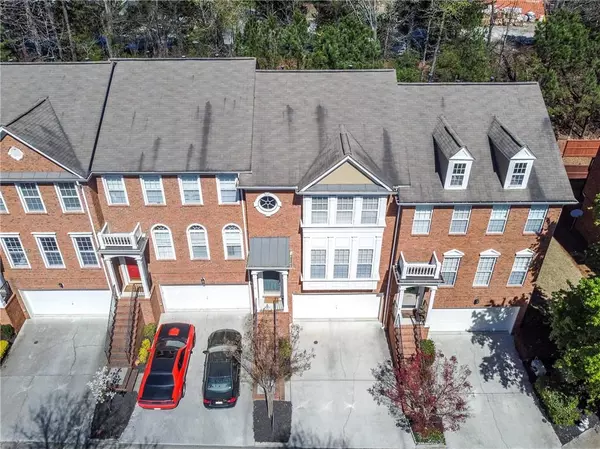For more information regarding the value of a property, please contact us for a free consultation.
2493 Bridlewood DR SE #9 Atlanta, GA 30339
Want to know what your home might be worth? Contact us for a FREE valuation!

Our team is ready to help you sell your home for the highest possible price ASAP
Key Details
Sold Price $440,000
Property Type Condo
Sub Type Condominium
Listing Status Sold
Purchase Type For Sale
Square Footage 2,252 sqft
Price per Sqft $195
Subdivision Chadsworth Townhomes
MLS Listing ID 7186746
Sold Date 04/05/23
Style Townhouse, Traditional
Bedrooms 4
Full Baths 2
Half Baths 2
Construction Status Resale
HOA Fees $225
HOA Y/N Yes
Originating Board First Multiple Listing Service
Year Built 2003
Annual Tax Amount $3,845
Tax Year 2022
Lot Size 871 Sqft
Acres 0.02
Property Description
Welcome to your new home! This stunning townhome features a spacious and open floor plan, perfect for entertaining or simply relaxing with your family. You will love the modern design, with plenty of natural light streaming through large windows. This home boasts 4 spacious bedrooms, providing ample space for everyone to have their own private retreat. Each bedroom is cozy and inviting and with ample closet space. Nestled in a quiet neighborhood, you will enjoy peace and tranquility while still being close to all the action. With easy access to local shopping, dining, and entertainment, you'll have everything you need right at your fingertips. With great schools nearby, you can rest easy knowing that your children will receive a top-notch education. Don't miss out on this incredible opportunity to own a beautiful home in the Chadsworth Subdivision
Location
State GA
County Cobb
Lake Name None
Rooms
Bedroom Description None
Other Rooms None
Basement Daylight, Finished, Full
Dining Room Seats 12+
Interior
Interior Features Disappearing Attic Stairs, Double Vanity, Entrance Foyer 2 Story, High Ceilings 9 ft Main, High Ceilings 10 ft Main, Tray Ceiling(s), Walk-In Closet(s)
Heating Central, Forced Air, Natural Gas, Zoned
Cooling Ceiling Fan(s), Central Air, Zoned
Flooring Carpet, Ceramic Tile, Hardwood
Fireplaces Number 1
Fireplaces Type Family Room, Gas Log
Window Features Insulated Windows
Appliance Dishwasher, Disposal, Gas Range, Gas Water Heater, Microwave, Refrigerator, Self Cleaning Oven
Laundry In Basement, Laundry Room
Exterior
Exterior Feature Private Front Entry, Private Rear Entry, Other
Garage Attached, Driveway, Garage
Garage Spaces 2.0
Fence None
Pool None
Community Features Dog Park, Homeowners Assoc, Near Shopping, Pool, Other
Utilities Available Cable Available, Electricity Available, Natural Gas Available, Phone Available, Sewer Available, Underground Utilities
Waterfront Description None
View Other
Roof Type Composition, Tile
Street Surface Paved
Accessibility None
Handicap Access None
Porch Deck, Patio
Building
Lot Description Front Yard
Story Multi/Split
Foundation None
Sewer Public Sewer
Water Public
Architectural Style Townhouse, Traditional
Level or Stories Multi/Split
Structure Type Cement Siding
New Construction No
Construction Status Resale
Schools
Elementary Schools Nickajack
Middle Schools Campbell
High Schools Campbell
Others
Senior Community no
Restrictions true
Tax ID 17083300420
Ownership Condominium
Financing no
Special Listing Condition None
Read Less

Bought with Atlanta Communities
Get More Information




