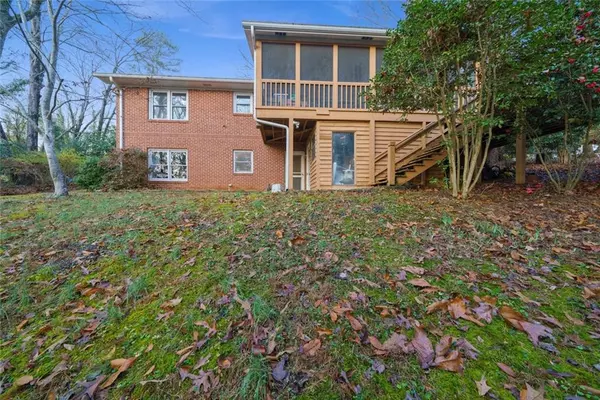For more information regarding the value of a property, please contact us for a free consultation.
689 N Chestatee ST Dahlonega, GA 30533
Want to know what your home might be worth? Contact us for a FREE valuation!

Our team is ready to help you sell your home for the highest possible price ASAP
Key Details
Sold Price $425,000
Property Type Single Family Home
Sub Type Single Family Residence
Listing Status Sold
Purchase Type For Sale
Square Footage 2,350 sqft
Price per Sqft $180
MLS Listing ID 7151105
Sold Date 04/10/23
Style Ranch, Traditional
Bedrooms 4
Full Baths 2
Construction Status Resale
HOA Y/N No
Originating Board First Multiple Listing Service
Year Built 1958
Annual Tax Amount $1,866
Tax Year 2021
Lot Size 0.880 Acres
Acres 0.88
Property Description
Beautiful 3/2, four sides brick on .88 acres, on full finished basement and a total of 2350 square feet. Only about 700 yards to quaint historical Dahlonega Square … a straight shot down Chestatee North Street to the square! Family room with masonry fireplace with gas logs, separate dining room, great kitchen with lots of stained cabinets and closet pantry. The family room opens out onto a screened porch. Carpet on main level has hardwood floors under the carpet (except kitchen & bathrooms). Large workshop under screened porch and open wooden deck off of carport! Home features leaf gutter guards. Terrace level has second family room, storage area, utility room, bedroom with a sitting room or office and full bath. Home was built in 1958, but has been updated and upgraded several times: septic field lines have been replaced, wiring has been replaced, etc. Home has been WELL MAINTAINED. Home is on city water and is at the end of a paved city road that ends in a circle at a cul-de-sac. You would never guess you were so close to town here! The fact that the home is on a cul-de-sac means very little traffic! The landscaping was done by owner's late wife who was a master gardener and a locally famous author. Yard is beautiful year-round, but especially gorgeous in the spring and summer (see pics). A row of mature, healthy Hemlocks line the width of the yard right behind the home! and both refrigerators. Professional photos will be available on MLS on Friday, and the home will be available for appointments for viewing the home starting Friday as well. A home this size, close to town, will not last long!
Location
State GA
County Lumpkin
Lake Name None
Rooms
Bedroom Description Master on Main
Other Rooms Outbuilding, Workshop
Basement Daylight, Exterior Entry, Finished, Finished Bath, Full, Interior Entry
Main Level Bedrooms 2
Dining Room Seats 12+, Separate Dining Room
Interior
Interior Features Bookcases
Heating Central, Natural Gas, Zoned
Cooling Ceiling Fan(s), Central Air
Flooring Carpet, Ceramic Tile, Hardwood
Fireplaces Number 1
Fireplaces Type Family Room, Gas Log, Masonry
Window Features Insulated Windows
Appliance Dishwasher, Dryer, Electric Range, Electric Water Heater, Refrigerator, Washer
Laundry Laundry Room, Lower Level
Exterior
Exterior Feature Grey Water System, Private Yard, Storage
Parking Features Carport, Kitchen Level, Level Driveway
Fence Front Yard, Wood
Pool None
Community Features None
Utilities Available Cable Available, Electricity Available, Natural Gas Available, Phone Available, Sewer Available, Underground Utilities, Water Available
Waterfront Description None
View City
Roof Type Composition
Street Surface Concrete
Accessibility None
Handicap Access None
Porch Deck, Rear Porch, Screened
Building
Lot Description Back Yard, Cul-De-Sac, Landscaped, Level, Sloped, Wooded
Story Two
Foundation Brick/Mortar
Sewer Septic Tank
Water Public
Architectural Style Ranch, Traditional
Level or Stories Two
Structure Type Brick 4 Sides, Cedar
New Construction No
Construction Status Resale
Schools
Elementary Schools Lumpkin County
Middle Schools Lumpkin County
High Schools Lumpkin County
Others
Senior Community no
Restrictions false
Tax ID D06 019
Special Listing Condition None
Read Less

Bought with ERA Foster & Bond
Get More Information




