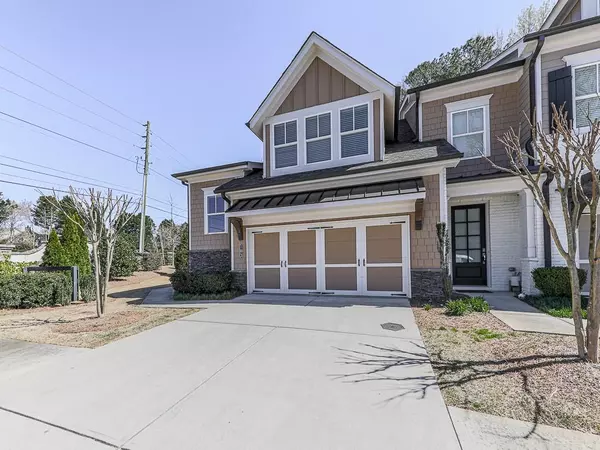For more information regarding the value of a property, please contact us for a free consultation.
103 Bellehaven DR Woodstock, GA 30188
Want to know what your home might be worth? Contact us for a FREE valuation!

Our team is ready to help you sell your home for the highest possible price ASAP
Key Details
Sold Price $475,000
Property Type Townhouse
Sub Type Townhouse
Listing Status Sold
Purchase Type For Sale
Square Footage 2,654 sqft
Price per Sqft $178
Subdivision Bellehaven
MLS Listing ID 7191492
Sold Date 04/12/23
Style Traditional
Bedrooms 3
Full Baths 3
Half Baths 1
Construction Status Resale
HOA Fees $250
HOA Y/N Yes
Originating Board First Multiple Listing Service
Year Built 2017
Annual Tax Amount $4,203
Tax Year 2022
Lot Size 2,178 Sqft
Acres 0.05
Property Description
Convenience, space, tons of upgrades, and you better move fast or you’ll miss the opportunity to own the sweetest home there ever was. Enjoy the health benefits of Ph balanced drinking water direct from the included reverse osmosis water system. Take a vacation in the luxurious spa like shower complete with an overhead rainfall shower head. Spas not your thing? How about entertaining? Nothing screams good times and relaxation with great friends quite like generous amounts of entertaining space. This one boasts multiple opportunities for just those endeavors. Either at the wetbar or out on the custom stamped concrete finished patios. You’ll find plenty of opportunities to quench those outgoing desires. You can’t possibly overrate convenience. This home is a reasonable Uber fare to both Downtown Roswell and Downtown Marietta. All the shopping and dining opportunities one could ever hope for. All in all we’re glad you stopped by. We sincerely hope that you find this unique luxurious home as amazing as we do. Thanks
Location
State GA
County Cherokee
Lake Name None
Rooms
Bedroom Description Double Master Bedroom, Master on Main, Oversized Master
Other Rooms None
Basement None
Main Level Bedrooms 1
Dining Room Other
Interior
Interior Features High Ceilings 10 ft Lower, High Ceilings 10 ft Upper, Walk-In Closet(s), Wet Bar
Heating Forced Air, Natural Gas
Cooling Ceiling Fan(s), Central Air, Zoned
Flooring Hardwood, Laminate, Other
Fireplaces Number 2
Fireplaces Type Factory Built, Gas Log, Gas Starter
Window Features Insulated Windows
Appliance Dishwasher, Gas Cooktop, Gas Range, Range Hood, Other
Laundry Laundry Room, Main Level
Exterior
Exterior Feature Private Front Entry, Private Yard
Parking Features Garage, Garage Door Opener, Garage Faces Front
Garage Spaces 2.0
Fence Back Yard
Pool None
Community Features Homeowners Assoc, Near Trails/Greenway
Utilities Available Other
Waterfront Description None
View Trees/Woods, Other
Roof Type Composition
Street Surface Asphalt
Accessibility None
Handicap Access None
Porch Patio
Building
Lot Description Back Yard, Corner Lot
Story Two
Foundation Slab
Sewer Public Sewer
Water Public
Architectural Style Traditional
Level or Stories Two
Structure Type Brick Front
New Construction No
Construction Status Resale
Schools
Elementary Schools Arnold Mill
Middle Schools Mill Creek
High Schools River Ridge
Others
Senior Community no
Restrictions true
Tax ID 15N30B 044
Ownership Fee Simple
Financing yes
Special Listing Condition None
Read Less

Bought with Atlanta Fine Homes Sotheby's International
Get More Information




