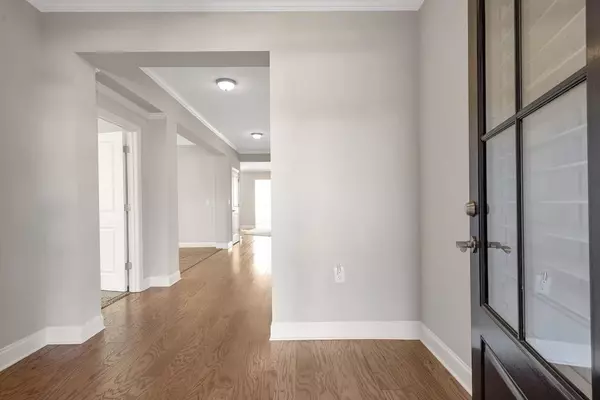For more information regarding the value of a property, please contact us for a free consultation.
206 Sweetbriar Club DR Woodstock, GA 30188
Want to know what your home might be worth? Contact us for a FREE valuation!

Our team is ready to help you sell your home for the highest possible price ASAP
Key Details
Sold Price $715,000
Property Type Single Family Home
Sub Type Single Family Residence
Listing Status Sold
Purchase Type For Sale
Square Footage 3,193 sqft
Price per Sqft $223
Subdivision Sweet Briar Farms
MLS Listing ID 7149774
Sold Date 04/13/23
Style Craftsman, Traditional
Bedrooms 3
Full Baths 3
Half Baths 1
Construction Status Resale
HOA Fees $300
HOA Y/N Yes
Originating Board First Multiple Listing Service
Year Built 2018
Annual Tax Amount $2,029
Tax Year 2021
Lot Size 0.533 Acres
Acres 0.533
Property Description
Live the retirement life you always dreamed of in Sweetbriar Farms.... a serene gated 55+ community located away from busy streets and traffic, buffered by a large forest preserve. This property is like new construction and practically perfect in every way. Home boasts the largest floor plan in the neighborhood situated on over 1/2 acre beautifully landscaped lot offering one level living with a 3rd private secondary en suite retreat on second floor to include a separate bonus room. A large oversized walk-in storage closet is also located on second floor for all your storage needs. The open concept design of this home features an eat-in kitchen with oversized island open to a large great room and light bright sunroom with wall of windows. There is also a separate dining room perfect for hosting. Neighborhood amenities include a beautifully decorated clubhouse with full social calendar, fitness center, and an oversized saltwater pool and outdoor fireplace. Ideal lock and leave community with HOA fees that include lawn maintenance and seasonal landscaping. Take full advantage of Cherokee's senior taxes while living close to Downtown Woodstock and Roswell!
Location
State GA
County Cherokee
Lake Name None
Rooms
Bedroom Description Master on Main
Other Rooms None
Basement None
Main Level Bedrooms 2
Dining Room Seats 12+, Separate Dining Room
Interior
Interior Features Crown Molding, Double Vanity, Entrance Foyer, High Ceilings 9 ft Main, High Ceilings 9 ft Upper, High Speed Internet, Walk-In Closet(s)
Heating Central, Forced Air, Natural Gas
Cooling Ceiling Fan(s), Central Air
Flooring Carpet, Ceramic Tile, Hardwood
Fireplaces Number 1
Fireplaces Type Gas Log, Gas Starter, Great Room
Window Features Insulated Windows
Appliance Dishwasher, Disposal, Double Oven, Electric Cooktop, ENERGY STAR Qualified Appliances, Gas Water Heater, Microwave, Self Cleaning Oven
Laundry Laundry Room, Main Level, Sink
Exterior
Exterior Feature Permeable Paving, Private Front Entry, Private Rear Entry, Rain Gutters
Parking Features Attached, Garage, Garage Door Opener, Garage Faces Side, Kitchen Level, Level Driveway
Garage Spaces 2.0
Fence None
Pool None
Community Features Catering Kitchen, Clubhouse, Fitness Center, Gated, Homeowners Assoc, Meeting Room, Near Shopping, Near Trails/Greenway, Pool, Sidewalks, Street Lights, Other
Utilities Available Cable Available, Electricity Available, Natural Gas Available, Phone Available, Sewer Available, Underground Utilities, Water Available
Waterfront Description None
View Rural, Trees/Woods
Roof Type Composition, Shingle
Street Surface Paved
Accessibility Accessible Entrance, Accessible Full Bath, Grip-Accessible Features, Accessible Hallway(s), Central Living Area, Common Area
Handicap Access Accessible Entrance, Accessible Full Bath, Grip-Accessible Features, Accessible Hallway(s), Central Living Area, Common Area
Porch Covered, Front Porch, Patio
Building
Lot Description Back Yard, Front Yard, Landscaped, Private, Sprinklers In Front, Sprinklers In Rear
Story One and One Half
Foundation Slab
Sewer Public Sewer
Water Public
Architectural Style Craftsman, Traditional
Level or Stories One and One Half
Structure Type Brick Front, HardiPlank Type, Stone
New Construction No
Construction Status Resale
Schools
Elementary Schools Arnold Mill
Middle Schools Mill Creek
High Schools River Ridge
Others
HOA Fee Include Maintenance Grounds, Swim/Tennis, Trash
Senior Community yes
Restrictions true
Tax ID 15N22J 004
Ownership Fee Simple
Financing no
Special Listing Condition None
Read Less

Bought with Vibe Realty, LLC
Get More Information




