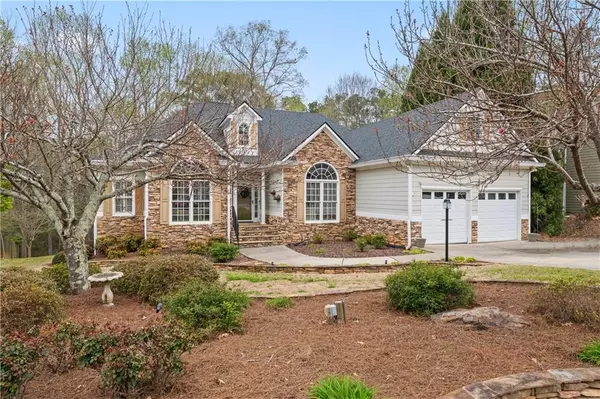For more information regarding the value of a property, please contact us for a free consultation.
1308 Kingsbury CT Powder Springs, GA 30127
Want to know what your home might be worth? Contact us for a FREE valuation!

Our team is ready to help you sell your home for the highest possible price ASAP
Key Details
Sold Price $585,000
Property Type Single Family Home
Sub Type Single Family Residence
Listing Status Sold
Purchase Type For Sale
Square Footage 3,616 sqft
Price per Sqft $161
Subdivision Amberton
MLS Listing ID 7192016
Sold Date 04/27/23
Style Traditional
Bedrooms 5
Full Baths 3
Construction Status Resale
HOA Fees $750
HOA Y/N Yes
Originating Board First Multiple Listing Service
Year Built 1999
Annual Tax Amount $1,274
Tax Year 2022
Lot Size 0.315 Acres
Acres 0.3152
Property Description
This beautiful, immaculately cared for home features an inviting entryway foyer that leads to the living room with warm fireplace, sitting area and a separate dining room ready for all your dinner guests. Directly off the living room leads to a light filled keeping room and kitchen. Kitchen is complete with stainless steel appliances, good storage and pantry space along with granite counter tops and gleaming hardwood floors. Large private owners retreat on main features 2 large closets and a bathroom with jetted tub and separate shower. The main level features two bedrooms and one full bath.
The basement has been fully finished with a wet bar, oversized bonus room and full bathroom. It features two additional rooms that can be utilized as an office or guest rooms. The basement leads to a storage room/workshop with outside garage access. The backyard is like a nature oasis, very private and fully landscaped. From the backyard there is a nature trail that leads to the neighborhood trail, pond and playground. Amberton is an amenity packed neighborhood featuring Swim, Tennis, Club house, playground, pond and nature trail.
Location
State GA
County Cobb
Lake Name None
Rooms
Bedroom Description Master on Main, Sitting Room
Other Rooms None
Basement Finished, Finished Bath, Full
Main Level Bedrooms 3
Dining Room Separate Dining Room
Interior
Interior Features Beamed Ceilings, Crown Molding, Double Vanity, Entrance Foyer, His and Hers Closets, Walk-In Closet(s)
Heating Central
Cooling Ceiling Fan(s), Central Air
Flooring Carpet, Hardwood
Fireplaces Number 1
Fireplaces Type Family Room
Window Features Window Treatments
Appliance Dishwasher, Disposal, Microwave
Laundry Laundry Room
Exterior
Exterior Feature Private Front Entry, Private Rear Entry
Parking Features Garage
Garage Spaces 2.0
Fence None
Pool None
Community Features Clubhouse, Fishing, Homeowners Assoc, Near Schools, Near Shopping, Near Trails/Greenway, Park, Playground, Pool, Swim Team
Utilities Available Cable Available, Electricity Available, Phone Available, Sewer Available, Water Available
Waterfront Description Pond
View Trees/Woods
Roof Type Composition
Street Surface Asphalt
Accessibility None
Handicap Access None
Porch Covered, Deck, Patio, Rear Porch, Screened
Building
Lot Description Back Yard, Creek On Lot, Cul-De-Sac, Landscaped
Story One
Foundation Slab
Sewer Public Sewer
Water Public
Architectural Style Traditional
Level or Stories One
Structure Type HardiPlank Type
New Construction No
Construction Status Resale
Schools
Elementary Schools Kemp - Cobb
Middle Schools Lost Mountain
High Schools Hillgrove
Others
Senior Community no
Restrictions true
Tax ID 19023200800
Special Listing Condition None
Read Less

Bought with 1 Look Real Estate
Get More Information




