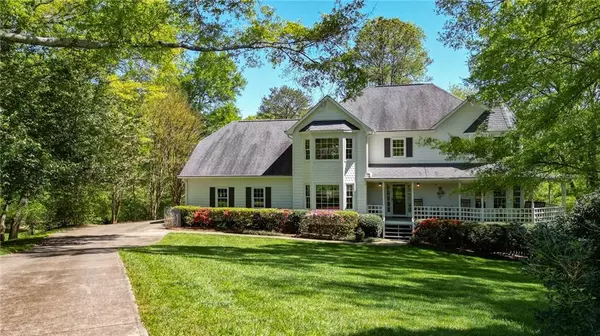For more information regarding the value of a property, please contact us for a free consultation.
723 Tribal TRL Woodstock, GA 30188
Want to know what your home might be worth? Contact us for a FREE valuation!

Our team is ready to help you sell your home for the highest possible price ASAP
Key Details
Sold Price $565,000
Property Type Single Family Home
Sub Type Single Family Residence
Listing Status Sold
Purchase Type For Sale
Square Footage 2,612 sqft
Price per Sqft $216
Subdivision Tomahawk
MLS Listing ID 7191789
Sold Date 04/28/23
Style Colonial, Country, Traditional
Bedrooms 4
Full Baths 2
Half Baths 1
Construction Status Resale
HOA Fees $125
HOA Y/N Yes
Originating Board First Multiple Listing Service
Year Built 1987
Annual Tax Amount $4,041
Tax Year 2022
Lot Size 2.430 Acres
Acres 2.43
Property Description
Stunning 2 story Traditional Home in Tomahawk Subdivision. Freshly painted exterior with stunning wrap around front porch at the end of this quiet cul-de-sac. Enjoy a cup of coffee in your rocking chair or entertain for a party on the rear deck. Fully fenced backyard with small stream running through the property beyond the fence line. Family Friendly Neighborhood with established landscaping and tree canopy. Minutes from schools, shopping and highway access for commuters. Step inside into a quant foyer & Freshly painted interior. Separate dining room in front of home opens into a chef's kitchen - complete with new SS appliances, natural gas, island, solid surface counters, & new backsplash. Eat in Kitchen provides another large space for gathering and entertaining. Mud room/laundry room off rear of kitchen with 2nd stairway access to upper level. Entire right side of home is an oversized family room - with bay window sitting nook, built in bookshelves, natural gas starter fireplace. Perfect place to host Thanksgiving, Christmas or all the birthday parties! Moving up the front stairwell to the left you will find 3 secondary bedrooms and a shared full bathroom. To the right a massive master suite including a full sitting area inside of the bay window nook, gas starter fireplace, walk in closet & 5 piece en suite bathroom. Bathroom features new flooring and lighting as well. On the bottom floor there is a fully finished rec space - perfect or a teen hangout, man cave, home office, or playroom. Plenty of space for a workshop in the unfinished section of garage in basement + 3rd garage door and exterior entry. So much space to enjoy in this home! Hurry - it won't last long!
Location
State GA
County Cherokee
Lake Name None
Rooms
Bedroom Description Oversized Master, Sitting Room
Other Rooms None
Basement Boat Door, Finished, Partial
Dining Room Separate Dining Room
Interior
Interior Features Bookcases, Crown Molding, Entrance Foyer, High Speed Internet, Walk-In Closet(s)
Heating Central, Forced Air, Natural Gas
Cooling Central Air, Zoned
Flooring Carpet, Hardwood, Vinyl
Fireplaces Number 2
Fireplaces Type Gas Starter, Living Room, Master Bedroom
Window Features Bay Window(s), Double Pane Windows
Appliance Dishwasher, Gas Range, Gas Water Heater, Microwave
Laundry Laundry Room, Main Level, Mud Room
Exterior
Exterior Feature Private Yard, Rain Gutters, Rear Stairs
Parking Features Driveway, Garage, Garage Faces Side, Kitchen Level
Garage Spaces 3.0
Fence Back Yard, Wood
Pool None
Community Features None
Utilities Available Cable Available, Electricity Available, Natural Gas Available, Phone Available, Water Available
Waterfront Description Stream
View Other
Roof Type Composition
Street Surface Asphalt
Accessibility None
Handicap Access None
Porch Deck, Front Porch, Rear Porch, Wrap Around
Building
Lot Description Back Yard, Creek On Lot, Cul-De-Sac, Front Yard, Landscaped, Private
Story Two
Foundation Concrete Perimeter
Sewer Septic Tank
Water Public
Architectural Style Colonial, Country, Traditional
Level or Stories Two
Structure Type HardiPlank Type
New Construction No
Construction Status Resale
Schools
Elementary Schools Mountain Road
Middle Schools Dean Rusk
High Schools Sequoyah
Others
Senior Community no
Restrictions false
Tax ID 02N05 014
Acceptable Financing Cash, Conventional, FHA, VA Loan
Listing Terms Cash, Conventional, FHA, VA Loan
Special Listing Condition None
Read Less

Bought with HomeSmart
Get More Information




