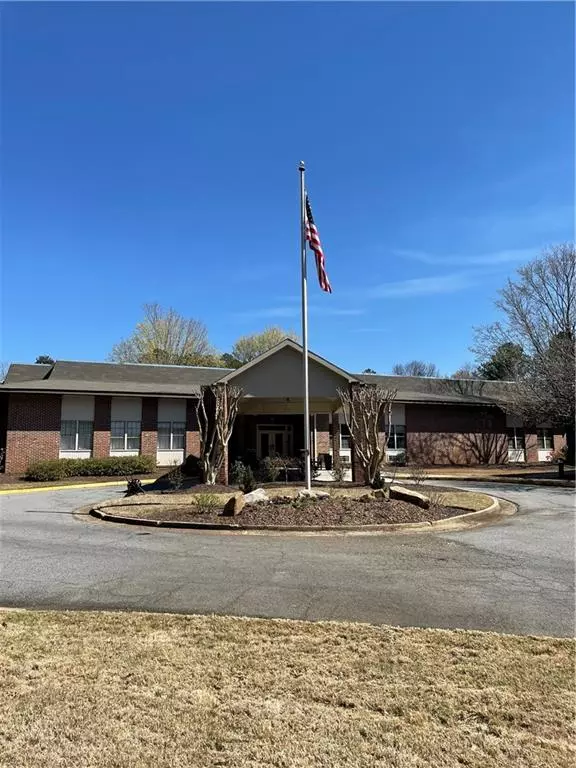For more information regarding the value of a property, please contact us for a free consultation.
475 Mount Vernon HWY NE #B212 Sandy Springs, GA 30328
Want to know what your home might be worth? Contact us for a FREE valuation!

Our team is ready to help you sell your home for the highest possible price ASAP
Key Details
Sold Price $96,000
Property Type Condo
Sub Type Condominium
Listing Status Sold
Purchase Type For Sale
Square Footage 700 sqft
Price per Sqft $137
Subdivision Mount Vernon Village
MLS Listing ID 7191258
Sold Date 05/01/23
Style Mid-Rise (up to 5 stories), Other
Bedrooms 1
Full Baths 1
Construction Status Resale
HOA Fees $1,321
HOA Y/N Yes
Originating Board First Multiple Listing Service
Year Built 1983
Annual Tax Amount $567
Tax Year 2022
Lot Size 701 Sqft
Acres 0.0161
Property Description
Don't miss this peaceful, tucked-away condo in a 55+ community in the heart of Sandy Springs! This is a second story, stepless unit accessible by the hallway elevator. This one bedroom, one bath condo boasts a large living/dining space and kitchen with stainless steel appliances and granite countertops. The bedroom features a huge walk-in closet, and the en suite bathroom has a stepless shower and a large linen closet. Through the sliding glass door in the living room you will find a peaceful covered patio overlooking a green courtyard and the entrance of the complex. The association dues include 2 freshly prepared meals a day in the on-site dining room, bi-monthly cleaning & linen laundry service for your unit, trash pickup from outside your door, and a daily bus service for shopping/banking/doctor etc. The dues also cover electric, water, trash, and grounds/exterior maintenance. There is an on-site receptionist available 24/7 at the main entrance and there are fitness, media, and game rooms available to all residents.
Location
State GA
County Fulton
Lake Name None
Rooms
Bedroom Description None
Other Rooms None
Basement None
Main Level Bedrooms 1
Dining Room None
Interior
Interior Features High Speed Internet
Heating Central
Cooling Central Air
Flooring Carpet, Ceramic Tile
Fireplaces Type None
Window Features None
Appliance Dishwasher, Disposal, Electric Cooktop, Electric Oven, Electric Range, Electric Water Heater, Microwave, Refrigerator
Laundry Common Area, In Hall
Exterior
Exterior Feature Balcony
Parking Features Parking Lot, Unassigned
Fence None
Pool None
Community Features Concierge, Fitness Center, Homeowners Assoc, Meeting Room, Near Shopping, Street Lights
Utilities Available Cable Available, Electricity Available, Phone Available, Water Available
Waterfront Description None
View Other
Roof Type Tar/Gravel
Street Surface Asphalt
Accessibility Grip-Accessible Features
Handicap Access Grip-Accessible Features
Porch Covered, Patio
Total Parking Spaces 1
Building
Lot Description Other
Story One
Foundation None
Sewer Public Sewer
Water Public
Architectural Style Mid-Rise (up to 5 stories), Other
Level or Stories One
Structure Type Brick 4 Sides
New Construction No
Construction Status Resale
Schools
Elementary Schools Heards Ferry
Middle Schools Ridgeview Charter
High Schools Riverwood International Charter
Others
HOA Fee Include Electricity, Maintenance Structure, Maintenance Grounds, Pest Control, Receptionist, Sewer, Trash, Water
Senior Community yes
Restrictions false
Tax ID 17 007100080471
Ownership Condominium
Financing no
Special Listing Condition None
Read Less

Bought with Haynes and Associates
Get More Information




