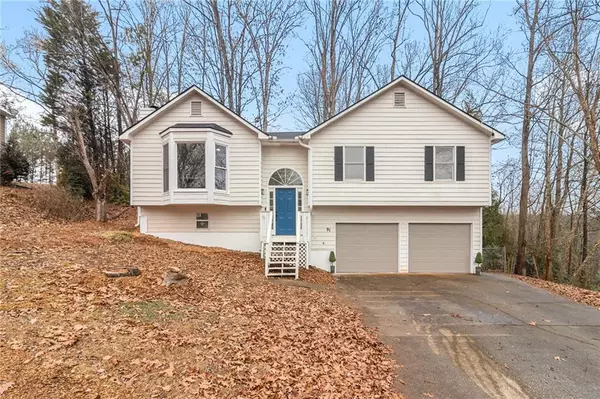For more information regarding the value of a property, please contact us for a free consultation.
91 Breckenridge LN Powder Springs, GA 30127
Want to know what your home might be worth? Contact us for a FREE valuation!

Our team is ready to help you sell your home for the highest possible price ASAP
Key Details
Sold Price $320,000
Property Type Single Family Home
Sub Type Single Family Residence
Listing Status Sold
Purchase Type For Sale
Square Footage 1,396 sqft
Price per Sqft $229
Subdivision Breckenridge
MLS Listing ID 7158984
Sold Date 05/01/23
Style Traditional
Bedrooms 3
Full Baths 2
Half Baths 1
Construction Status Updated/Remodeled
HOA Y/N No
Originating Board First Multiple Listing Service
Year Built 1995
Annual Tax Amount $2,031
Tax Year 2021
Lot Size 0.570 Acres
Acres 0.57
Property Description
THIS IS IT!!!! This beautifully renovated split foyer is a designers dream come true!!! If you want MOVE IN READY, HERE IT IS!! Come into gorgeous open concept living space with a stunning executive kitchen, blonde wood flooring throughout large great room with an eye catching fireplace. Kitchen design will wow you, the pictures don't do it justice; stone counters, new cabinets, gorgeous hardware and fantastic accents. Walk down the hall to 2 additional bedrooms and a full bath then step foot into the oversized owners suite and access to private deck with an ensuite that will blow you away. This owners ensuite is sure to impress; fully tiled with separate tub and oversized shower and double vanity. The basement is now finished with a half bath and a large open concept space perfect for a game room, bonus room, additional family room or an additional bedroom; this space is PERFECT and ready for your creative spin as it is heated and cooled. 3 large decks, nature back yard, fenced, large driveway and so much more! Sitting in an established neighborhood close to dinning, shopping and the interstate this home is the perfect place to call home!
Location
State GA
County Paulding
Lake Name None
Rooms
Bedroom Description Oversized Master
Other Rooms None
Basement Daylight, Finished, Finished Bath, Full
Dining Room Open Concept, Separate Dining Room
Interior
Interior Features Double Vanity, Entrance Foyer 2 Story, Walk-In Closet(s)
Heating Central, Natural Gas
Cooling Central Air
Flooring None
Fireplaces Number 1
Fireplaces Type Gas Starter
Window Features Insulated Windows
Appliance Dishwasher, Electric Oven, Electric Range, Refrigerator
Laundry In Basement
Exterior
Exterior Feature Private Yard
Parking Features Garage, Garage Door Opener
Garage Spaces 2.0
Fence Back Yard, Fenced
Pool None
Community Features Other
Utilities Available Electricity Available, Water Available
Waterfront Description None
View Other
Roof Type Composition, Shingle
Street Surface Asphalt
Accessibility None
Handicap Access None
Porch Deck
Building
Lot Description Back Yard, Front Yard, Level, Wooded
Story Two
Foundation Slab
Sewer Septic Tank
Water Public
Architectural Style Traditional
Level or Stories Two
Structure Type Cement Siding
New Construction No
Construction Status Updated/Remodeled
Schools
Elementary Schools Hal Hutchens
Middle Schools J.A. Dobbins
High Schools Hiram
Others
Senior Community no
Restrictions false
Tax ID 034565
Special Listing Condition None
Read Less

Bought with Keller Williams Realty Atl Partners
Get More Information




