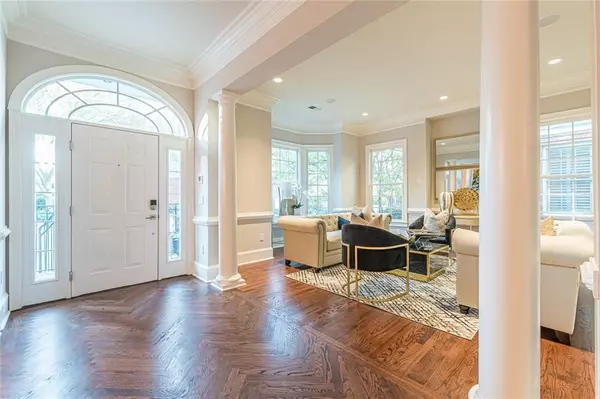For more information regarding the value of a property, please contact us for a free consultation.
539 CENTENNIAL LN NW Atlanta, GA 30313
Want to know what your home might be worth? Contact us for a FREE valuation!

Our team is ready to help you sell your home for the highest possible price ASAP
Key Details
Sold Price $950,000
Property Type Townhouse
Sub Type Townhouse
Listing Status Sold
Purchase Type For Sale
Square Footage 3,649 sqft
Price per Sqft $260
Subdivision Centennial Park North
MLS Listing ID 7140493
Sold Date 05/05/23
Style Townhouse, Traditional
Bedrooms 4
Full Baths 3
Half Baths 1
Construction Status Resale
HOA Fees $2,600
HOA Y/N Yes
Originating Board First Multiple Listing Service
Year Built 2006
Annual Tax Amount $8,322
Tax Year 2022
Lot Size 4,051 Sqft
Acres 0.093
Property Description
The complete package and not to be missed! Move-in-ready, beautifully updated and priced to sell. 539 Centennial Lane is the largest open floor plan and surpasses the townhome feel with 3,649+/- square feet of space, additional unfinished basement, two-car garage, and an elevator leading to all 3 levels. This 3-sides brick residence boasts light-filled interiors and lovely-yet low maintenance curb appeal. A special feature is the over-sized (second) primary suite on the main with en-suite, its own separate laundry, and walk-in closet making this 4 bedroom 3.5 bath residence a gem for in-town gated neighborhoods. Enter upon the dazzling hardwood floors and peaceful hues set off by crown molding & custom plantation shutters complementing the large separate formal living and dining rooms where chic lighting adds an elegant touch. Proceed through the second foyer past the elevator and powder room into a family/fireside keeping room flanked with built-ins and open to the spacious eat-in kitchen. The chef's kitchen is perfect for entertaining and features upgraded top-of-the-line stainless appliances, stone countertops, gas range, an office nook, plenty of cabinet and pantry space, a tile surround and dual access to a walk out deck with stairs to a lower patio and fenced court yard. Upstairs, the large primary suite features a tray ceiling, double sided fireplace, newly renovated light-filled spa bath with double vanities, soaker tub, walk-in shower, water closet and custom walk-in closet. The upper level also features two additional bedrooms and one full bathroom (jack and jill with two separate vanities) and each bedroom has custom closet systems, this floor is complete with a laundry room.
Location
State GA
County Fulton
Lake Name None
Rooms
Bedroom Description In-Law Floorplan, Master on Main
Other Rooms None
Basement Bath/Stubbed, Daylight, Driveway Access, Exterior Entry, Interior Entry, Unfinished
Main Level Bedrooms 1
Dining Room Separate Dining Room, Other
Interior
Interior Features High Ceilings 10 ft Main, High Ceilings 10 ft Lower, High Ceilings 9 ft Upper, Crown Molding, Double Vanity, Elevator, Entrance Foyer, Low Flow Plumbing Fixtures, Walk-In Closet(s), Bookcases
Heating Forced Air, Zoned
Cooling Ceiling Fan(s), Central Air, Multi Units, Zoned
Flooring Carpet, Hardwood, Ceramic Tile
Fireplaces Number 2
Fireplaces Type Double Sided, Family Room, Factory Built, Gas Log, Master Bedroom
Window Features Bay Window(s), Plantation Shutters, Insulated Windows
Appliance Trash Compactor, Dishwasher, Disposal, Refrigerator, Gas Cooktop, Microwave, Range Hood, Self Cleaning Oven
Laundry Main Level, Laundry Room, In Hall, Upper Level
Exterior
Exterior Feature Private Yard, Private Rear Entry
Parking Features Attached, Garage Door Opener, Drive Under Main Level, Garage, Garage Faces Rear
Garage Spaces 2.0
Fence Back Yard, Wrought Iron
Pool None
Community Features Gated, Homeowners Assoc, Pool, Sidewalks, Street Lights, Near Marta, Near Schools
Utilities Available Cable Available, Natural Gas Available, Underground Utilities
Waterfront Description None
View Other
Roof Type Composition
Street Surface Asphalt, Paved
Accessibility Accessible Elevator Installed
Handicap Access Accessible Elevator Installed
Porch Deck, Patio, Rear Porch
Building
Lot Description Level, Landscaped, Sprinklers In Front, Zero Lot Line
Story Three Or More
Foundation Slab
Sewer Public Sewer
Water Public
Architectural Style Townhouse, Traditional
Level or Stories Three Or More
Structure Type Brick 3 Sides, Cement Siding
New Construction No
Construction Status Resale
Schools
Elementary Schools Centennial Place
Middle Schools David T Howard
High Schools Midtown
Others
HOA Fee Include Maintenance Structure, Reserve Fund, Swim/Tennis, Trash, Maintenance Grounds, Termite
Senior Community no
Restrictions true
Tax ID 14 007900020518
Ownership Fee Simple
Financing yes
Special Listing Condition None
Read Less

Bought with Redfin Corporation
Get More Information




