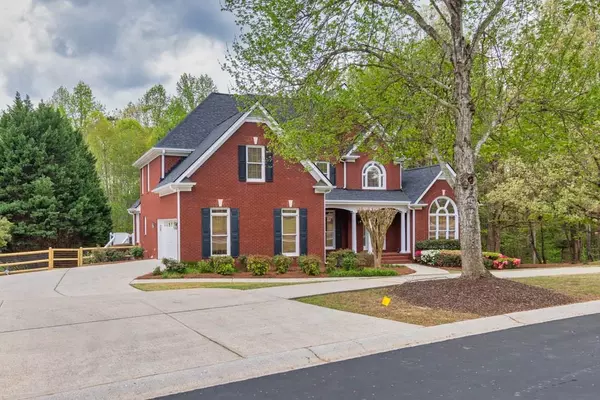For more information regarding the value of a property, please contact us for a free consultation.
1050 Overlook LN Monroe, GA 30656
Want to know what your home might be worth? Contact us for a FREE valuation!

Our team is ready to help you sell your home for the highest possible price ASAP
Key Details
Sold Price $650,000
Property Type Single Family Home
Sub Type Single Family Residence
Listing Status Sold
Purchase Type For Sale
Square Footage 5,200 sqft
Price per Sqft $125
Subdivision Providence Club
MLS Listing ID 7191310
Sold Date 05/16/23
Style Traditional
Bedrooms 5
Full Baths 4
Half Baths 1
Construction Status Resale
HOA Fees $900
HOA Y/N Yes
Originating Board First Multiple Listing Service
Year Built 2001
Annual Tax Amount $1,605
Tax Year 2022
Lot Size 0.620 Acres
Acres 0.62
Property Description
Large, 4 sided brick home has a finished basement, fantastic pool and backyard for enjoying with your family and friends!! The welcoming foyer opens to a separate office, separate dining room, and bright 2-story family room. Beautiful stone double sided fireplace separates the family room and kitchen.
The spacious kitchen features an island with gas stove top, breakfast bar, wood cabinets with built-in desk, two dishwashers, double wall ovens. Off the kitchen you will find a breakfast room, relaxing screened-in porch and two separate wood decks overlooking a fabulous backyard. Master bedroom is located on the main level and has doors that open to a wooden deck that overlooks your pool paradise in the private backyard. The Master bath features separate tub/shower, double vanities, and large walk-in closet. Upstairs features a catwalk overlooking the 2 story family room and 3 bedrooms, jack & jill bathroom with two separate vanity areas and great closet space. All new carpet. Daylight basement was designed for entertaining as well as a perfect in-law/teen suite. A large family room with a bar, a full kitchen, bedroom and a full bath, second laundry room, and a separate entrance from exterior to the driveway. The large professional theater room includes 10 recliners and AV equipment. A portion of the basement features a woodworkers dream workshop. Tons of storage.
Private backyard with a fenced yard, gunite salt water, heated pool with hot tub, waterfall. Two covered patios and outdoor kitchen. Updates include a new roof, new fence, new hot water heaters, new carpet in bedrooms and office. Large level driveway. Large lot .62 acres. Enjoy the incredible amenities in The Providence Club including golf, clubhouse with restaurant, swimming, tennis, pickle ball, playground, nature park, walking trails, sidewalks, street lights and more! HOA dues include a $25/month credit for use at the golf course or clubhouse restaurant.
Location
State GA
County Walton
Lake Name None
Rooms
Bedroom Description In-Law Floorplan, Master on Main
Other Rooms Outdoor Kitchen, Workshop
Basement Daylight, Exterior Entry, Finished, Finished Bath, Interior Entry
Main Level Bedrooms 1
Dining Room Open Concept, Separate Dining Room
Interior
Interior Features Double Vanity, Entrance Foyer 2 Story, High Speed Internet, Tray Ceiling(s), Walk-In Closet(s)
Heating Forced Air, Natural Gas
Cooling Ceiling Fan(s), Central Air
Flooring Carpet, Hardwood
Fireplaces Number 1
Fireplaces Type Double Sided, Factory Built, Family Room
Window Features Double Pane Windows, Window Treatments
Appliance Dishwasher, Electric Oven, Gas Cooktop, Microwave, Self Cleaning Oven
Laundry Laundry Room
Exterior
Exterior Feature Private Yard
Parking Features Attached, Garage, Garage Door Opener
Garage Spaces 2.0
Fence Back Yard, Fenced
Pool Gunite, In Ground, Salt Water
Community Features Clubhouse, Golf, Homeowners Assoc, Playground, Pool, Restaurant, Sidewalks, Street Lights, Tennis Court(s)
Utilities Available Cable Available, Electricity Available, Natural Gas Available, Phone Available, Underground Utilities, Water Available
Waterfront Description None
View Pool, Trees/Woods
Roof Type Composition
Street Surface Paved
Accessibility None
Handicap Access None
Porch Covered, Deck, Enclosed, Screened
Private Pool true
Building
Lot Description Back Yard, Private
Story Two
Foundation Concrete Perimeter
Sewer Septic Tank
Water Public
Architectural Style Traditional
Level or Stories Two
Structure Type Brick 4 Sides
New Construction No
Construction Status Resale
Schools
Elementary Schools Walker Park
Middle Schools Carver
High Schools Walnut Grove
Others
Senior Community no
Restrictions false
Tax ID N071B00000116000
Special Listing Condition None
Read Less

Bought with Virtual Properties Realty.com
Get More Information




