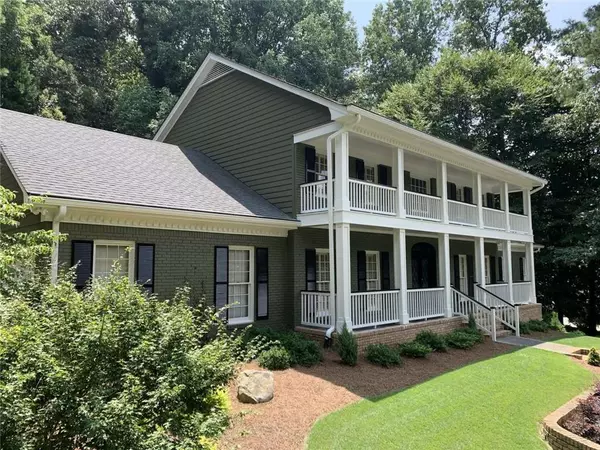For more information regarding the value of a property, please contact us for a free consultation.
145 Trail PT Sandy Springs, GA 30350
Want to know what your home might be worth? Contact us for a FREE valuation!

Our team is ready to help you sell your home for the highest possible price ASAP
Key Details
Sold Price $1,175,000
Property Type Single Family Home
Sub Type Single Family Residence
Listing Status Sold
Purchase Type For Sale
Square Footage 5,849 sqft
Price per Sqft $200
Subdivision Huntcliff
MLS Listing ID 7193418
Sold Date 05/26/23
Style Traditional
Bedrooms 5
Full Baths 4
Half Baths 1
Construction Status Updated/Remodeled
HOA Y/N No
Originating Board First Multiple Listing Service
Year Built 1973
Annual Tax Amount $7,247
Tax Year 2021
Lot Size 0.985 Acres
Acres 0.9848
Property Description
This beautiful five bedroom, four and a half bath home is located on a one acre lot in Huntcliff, home to the Cherokee Country Club and its 36-hole golf course. This recently painted brick exterior home has a circular driveway on a private cul-de-sac. The first floor features a large family room, kitchen with island, dining room, breakfast room, craft/sewing room, sunroom, and screened porch with fireplace. The first of two primary bedroom suites is on the first floor with a luxurious marble bathroom and walk-in closet. The second floor features another primary bedroom suite with large bath and free-standing tub. The second floor also has two other bedrooms, a full bath, and an office/sitting room which leads out onto the upper front porch. The finished portion of the basement has a large family/rec room, bedroom, full bath and a versatile finished room that could be a wine cellar. One third of the basement is unfinished with an exterior entrance; great for storage. Custom features (including extensive cabinet storage) will make you feel at home if you’re looking for the perfect house in Huntcliff or north Sandy Springs. Membership in the Huntcliff Swim and Tennis Club included in the $800/year HOA fee.
Location
State GA
County Fulton
Lake Name None
Rooms
Bedroom Description Master on Main, Oversized Master, Sitting Room
Other Rooms Shed(s)
Basement Daylight, Exterior Entry, Finished, Finished Bath, Full, Interior Entry
Main Level Bedrooms 1
Dining Room Open Concept, Separate Dining Room
Interior
Interior Features Central Vacuum, Disappearing Attic Stairs, Double Vanity, Entrance Foyer, High Ceilings 9 ft Main, High Speed Internet, Walk-In Closet(s)
Heating Central, Forced Air, Natural Gas
Cooling Ceiling Fan(s), Central Air
Flooring Carpet, Ceramic Tile, Hardwood, Marble
Fireplaces Number 2
Fireplaces Type Gas Log, Great Room, Outside
Window Features Plantation Shutters
Appliance Dishwasher, Disposal, Double Oven, Electric Oven, Electric Water Heater, ENERGY STAR Qualified Appliances, Gas Cooktop, Microwave, Refrigerator, Self Cleaning Oven
Laundry Laundry Room, Main Level
Exterior
Exterior Feature Balcony, Rain Gutters
Parking Features Garage, Garage Faces Side, Kitchen Level
Garage Spaces 2.0
Fence Back Yard, Wood
Pool None
Community Features Boating, Clubhouse, Community Dock, Country Club, Golf, Homeowners Assoc, Near Trails/Greenway, Playground, Pool, Stable(s), Swim Team, Tennis Court(s)
Utilities Available Cable Available, Electricity Available, Natural Gas Available, Phone Available, Water Available
Waterfront Description None
View Trees/Woods
Roof Type Shingle
Street Surface Asphalt
Accessibility None
Handicap Access None
Porch Covered, Front Porch, Rear Porch, Screened
Private Pool false
Building
Lot Description Back Yard, Cul-De-Sac, Front Yard, Landscaped, Private
Story Three Or More
Foundation Block
Sewer Septic Tank
Water Public
Architectural Style Traditional
Level or Stories Three Or More
Structure Type Brick 4 Sides
New Construction No
Construction Status Updated/Remodeled
Schools
Elementary Schools Ison Springs
Middle Schools Sandy Springs
High Schools North Springs
Others
Senior Community no
Restrictions false
Tax ID 17 002800010308
Special Listing Condition None
Read Less

Bought with Dorsey Alston Realtors
Get More Information




