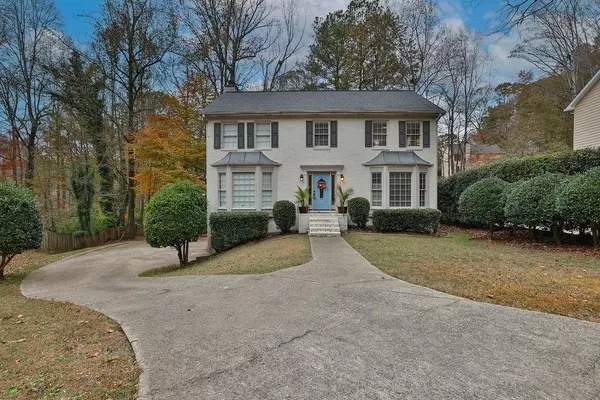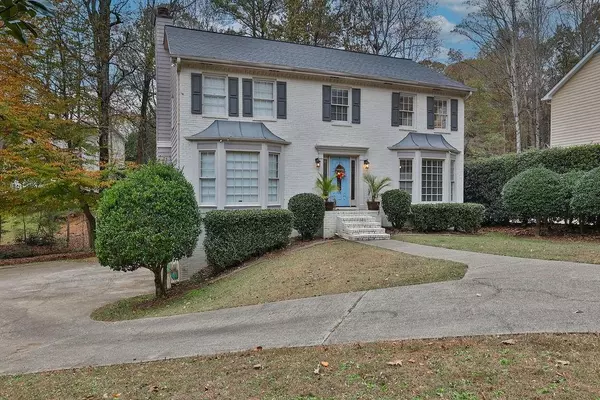For more information regarding the value of a property, please contact us for a free consultation.
440 SPRING RIDGE TRCE Roswell, GA 30076
Want to know what your home might be worth? Contact us for a FREE valuation!

Our team is ready to help you sell your home for the highest possible price ASAP
Key Details
Sold Price $541,000
Property Type Single Family Home
Sub Type Single Family Residence
Listing Status Sold
Purchase Type For Sale
Square Footage 3,020 sqft
Price per Sqft $179
Subdivision Spring Ridge
MLS Listing ID 7147027
Sold Date 06/05/23
Style Traditional
Bedrooms 4
Full Baths 2
Half Baths 1
Construction Status Resale
HOA Fees $600
HOA Y/N Yes
Originating Board First Multiple Listing Service
Year Built 1985
Annual Tax Amount $4,450
Tax Year 2021
Lot Size 0.438 Acres
Acres 0.4385
Property Description
This is a Must See! The beautiful Home has been very well maintained! With 4 Beds and 2.5 baths, this home is ready for a new family. As you walk in from the gorgeous foyer you have a separate formal dining room, from there you walk into the large eat-in kitchen, with SS appliances, Granite Countertops, ceramic tile backsplash, and a double built-in oven with a separate range. There is a very spacious living room with a fireplace, all the bedrooms are large and the Master is oversized with tray ceilings, double his/hers vanities and a large soaking tub with a separate shower. In the huge backyard, there is also a fire pit. The location is perfect with great schools, shopping, entertainment, restaurants, and trails being very close by. Priced to sell this home will not last long.
Location
State GA
County Fulton
Lake Name None
Rooms
Bedroom Description Oversized Master
Other Rooms None
Basement Full, Unfinished
Dining Room Separate Dining Room
Interior
Interior Features Disappearing Attic Stairs, High Ceilings 9 ft Lower, Tray Ceiling(s), Walk-In Closet(s)
Heating Central, Natural Gas
Cooling Ceiling Fan(s), Central Air
Flooring Carpet, Ceramic Tile, Hardwood
Fireplaces Number 1
Fireplaces Type Family Room
Window Features None
Appliance Dishwasher, Disposal, Gas Oven, Gas Range
Laundry In Kitchen, Main Level
Exterior
Exterior Feature Private Rear Entry, Private Yard
Parking Features Driveway, Garage
Garage Spaces 2.0
Fence Back Yard
Pool None
Community Features Clubhouse, Homeowners Assoc, Near Schools, Near Shopping, Near Trails/Greenway, Park, Pickleball, Playground, Pool, Street Lights, Swim Team, Tennis Court(s)
Utilities Available Electricity Available, Natural Gas Available, Sewer Available, Water Available
Waterfront Description None
View Trees/Woods
Roof Type Shingle
Street Surface Asphalt
Accessibility None
Handicap Access None
Porch Deck
Total Parking Spaces 2
Private Pool false
Building
Lot Description Back Yard, Landscaped
Story Two
Foundation Slab
Sewer Public Sewer
Water Public
Architectural Style Traditional
Level or Stories Two
Structure Type Brick Front, Frame
New Construction No
Construction Status Resale
Schools
Elementary Schools Northwood
Middle Schools Haynes Bridge
High Schools Centennial
Others
HOA Fee Include Reserve Fund, Swim/Tennis
Senior Community no
Restrictions false
Tax ID 12 277107340241
Acceptable Financing Cash, Conventional, FHA, USDA Loan, VA Loan
Listing Terms Cash, Conventional, FHA, USDA Loan, VA Loan
Special Listing Condition None
Read Less

Bought with Realty One Group Edge
Get More Information




